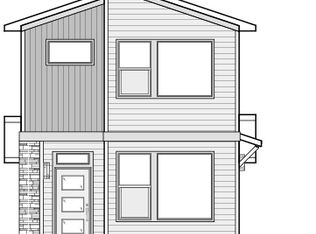Welcome to your new home! This inviting two-story residence offers modern comfort and convenience with its prime location and thoughtful amenities. Key Features: * 3 Bedrooms + Flexible Loft: Enjoy spacious living with three bedrooms and a versatile loft area that can serve as an office, playroom, or additional lounge space. * 3.5 Bathrooms: Plenty of room for everyone with multiple bathrooms, including a convenient half-bath on the main floor. * Finished Basement: Complete with an extra family room/rec room and additional storage space, ideal for entertainment and organization. * Attached 2-Car Garage with EV Charger: Contains a Tesla charger with an adapter that connects to most electric vehicles. * Low-Maintenance Side Yard: Features a stylish deck and artificial turf, perfect for relaxing or entertaining without the hassle of upkeep. * Corner Unit with Community Green Space Views: Overlooks a large green area with a small playground, creating a serene and family-friendly environment. Location Highlights: * Easy Access to Major Highways: Close proximity to I-25, I-76, and I-70 for quick commutes. * Proximity to Denver & Boulder: Just 15 minutes to Denver and 25 minutes to Boulder. * Walkability: Stroll to the light rail station for a downtown commute or explore a variety of nearby restaurants and breweries. Dog parks for small and large breeds are a short walk away. * Adjacent Bike Path: Enjoy outdoor activities on the bike path along Clear Creek, right next to the community. Additional Information: * Move-In Date: September 1, 2024 * Utilities: Owner covers HOA fees, including trash/recycle and snow removal from the alleyway. Renter is responsible for water, electricity, internet, cable, etc. Solar panels on the roof help reduce the monthly electricity bill. * Pet Policy: Monthly pet rent of $35/pet plus a non-refundable $200 pet deposit. * Lease Terms: Minimum of 12 month lease desired, but negotiable with adjusted rate. * Application Fee: $50 per each 18+ year old that plans to occupy the residence to verify credit, background, employment and rental history. Minimum credit score of 660 required. This home is a rare find in a vibrant and convenient location don't miss out on the opportunity to make it yours! Contact us today to schedule a viewing.
This property is off market, which means it's not currently listed for sale or rent on Zillow. This may be different from what's available on other websites or public sources.
