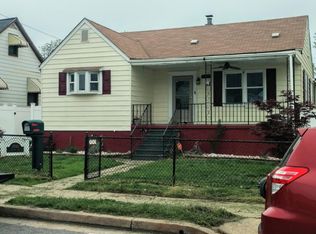Lovely home centrally located close to major commuter routes, shopping, dining, and entertainment! Enter this home through the expansive enclosed front porch. The bright living room boasts gleaming hardwood floors. A separate dining room is perfect for entertaining. The eat-in kitchen hosts a planning station, table space, ample cabinets and gas cooking. Three generously sized bedrooms can be found on the main level. Upstairs is one massive bedroom. The lower level is waiting for your imagination. Ample storage. Detached 2-car garage.
This property is off market, which means it's not currently listed for sale or rent on Zillow. This may be different from what's available on other websites or public sources.

