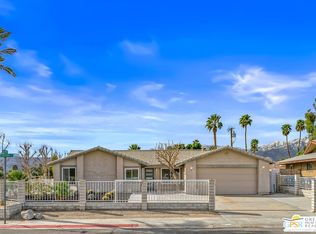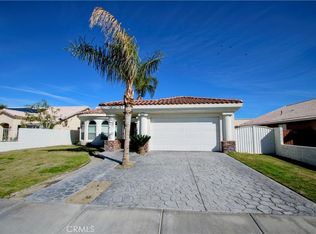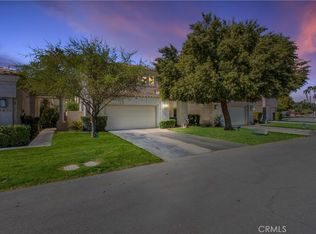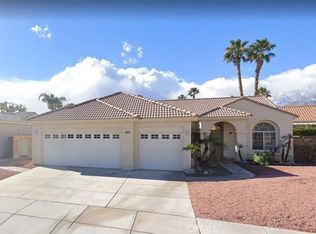Tenant Occupied Property, Sold ''AS IS''.
Pre-foreclosure
Est. $517,000
68050 Encinitas Rd, Cathedral City, CA 92234
3beds
1,776sqft
SingleFamily
Built in 1999
8,712 Square Feet Lot
$517,000 Zestimate®
$291/sqft
$-- HOA
Overview
- 115 days |
- 42 |
- 3 |
Facts & features
Interior
Bedrooms & bathrooms
- Bedrooms: 3
- Bathrooms: 2
- Full bathrooms: 2
Heating
- Other
Cooling
- Central
Appliances
- Laundry: Laundry Area
Features
- High Ceilings (9 Ft+), Open Floorplan, Vaulted Ceiling(s)
- Has fireplace: Yes
- Fireplace features: Gas Starter
Interior area
- Total interior livable area: 1,776 sqft
Property
Parking
- Total spaces: 4
- Parking features: Garage - Attached
Features
- Entry location: Foyer
- Fencing: Block, Other
Lot
- Size: 8,712 Square Feet
Details
- Parcel number: 675052023
Construction
Type & style
- Home type: SingleFamily
Materials
- wood frame
- Roof: Other
Condition
- Repair Cosmetic
- Year built: 1999
Utilities & green energy
- Sewer: In, Connected and Paid
Community & HOA
Location
- Region: Cathedral City
Financial & listing details
- Price per square foot: $291/sqft
- Tax assessed value: $411,997
- Annual tax amount: $5,811
Visit our professional directory to find a foreclosure specialist in your area that can help with your home search.
Find a foreclosure agentForeclosure details
Estimated market value
$517,000
$486,000 - $548,000
$3,103/mo
Price history
Price history
| Date | Event | Price |
|---|---|---|
| 4/1/2021 | Sold | $381,000+0.1%$215/sqft |
Source: | ||
| 3/17/2021 | Pending sale | $380,625$214/sqft |
Source: | ||
| 2/27/2021 | Contingent | $380,625$214/sqft |
Source: | ||
| 2/27/2021 | Pending sale | $380,625$214/sqft |
Source: eXp Realty of California, Inc #219058023 Report a problem | ||
| 2/27/2021 | Listed for sale | $380,625+153.8%$214/sqft |
Source: eXp Realty of California, Inc #219058023 Report a problem | ||
| 8/24/2013 | Listing removed | $150,000$84/sqft |
Source: Realty Executives #21464534 Report a problem | ||
| 6/11/2013 | Listed for sale | $150,000-37.2%$84/sqft |
Source: Realty Executives #21464534 Report a problem | ||
| 3/2/2013 | Sold | $239,000$135/sqft |
Source: Public Record Report a problem | ||
| 1/23/2013 | Listed for sale | $239,000+36.6%$135/sqft |
Source: Griffin Real Estate, Inc. #IG13008856 Report a problem | ||
| 12/24/2012 | Sold | $175,000+16.7%$99/sqft |
Source: Public Record Report a problem | ||
| 10/31/2012 | Listed for sale | $150,000-58.3%$84/sqft |
Source: realty executives desert lifestyles #21464534 Report a problem | ||
| 1/19/2007 | Sold | $360,000+73.1%$203/sqft |
Source: Public Record Report a problem | ||
| 3/27/2002 | Sold | $208,000+51.8%$117/sqft |
Source: Public Record Report a problem | ||
| 6/1/2001 | Sold | $137,000-2.1%$77/sqft |
Source: Public Record Report a problem | ||
| 11/12/1999 | Sold | $140,000$79/sqft |
Source: Public Record Report a problem | ||
Public tax history
Public tax history
| Year | Property taxes | Tax assessment |
|---|---|---|
| 2025 | $5,811 -0.7% | $411,997 +2% |
| 2024 | $5,852 +0% | $403,920 +2% |
| 2023 | $5,852 +2.1% | $396,001 +2% |
| 2022 | $5,728 +33.4% | $388,237 +42.8% |
| 2021 | $4,293 +8.8% | $271,888 +1% |
| 2020 | $3,945 +2.2% | $269,102 +2% |
| 2019 | $3,861 +1.3% | $263,826 +2% |
| 2018 | $3,810 +1.8% | $258,654 +2% |
| 2017 | $3,741 | $253,584 +2% |
| 2016 | $3,741 +6.6% | $248,612 +1.5% |
| 2015 | $3,510 +1% | $244,879 +2% |
| 2014 | $3,474 | $240,084 +29.1% |
| 2013 | -- | $186,000 |
| 2012 | -- | $186,000 +4.5% |
| 2011 | -- | $178,000 -4.8% |
| 2010 | -- | $187,000 -21.4% |
| 2009 | -- | $238,000 -11.2% |
| 2008 | -- | $268,000 +16.9% |
| 2007 | -- | $229,344 +2% |
| 2006 | -- | $224,848 +2% |
| 2005 | -- | $220,440 +3.9% |
| 2003 | -- | $212,160 +28.1% |
| 2002 | -- | $165,656 +16% |
| 2001 | $2,177 +1.8% | $142,800 +2% |
| 2000 | $2,139 | $140,000 |
Find assessor info on the county website
BuyAbility℠ payment
Estimated monthly payment
Boost your down payment with 6% savings match
Earn up to a 6% match & get a competitive APY with a *. Zillow has partnered with to help get you home faster.
Learn more*Terms apply. Match provided by Foyer. Account offered by Pacific West Bank, Member FDIC.Climate risks
Neighborhood: Panorama
Nearby schools
GreatSchools rating
- 4/10Rio Vista Elementary SchoolGrades: K-5Distance: 0.7 mi
- 5/10James Workman Middle SchoolGrades: 6-8Distance: 1.5 mi
- 4/10Cathedral City High SchoolGrades: 9-12Distance: 3.1 mi



