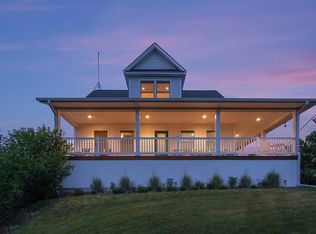Beautiful home with room to grow and Walloon Lake access! There is a private and shared access site to enjoy as part of living in this association. Since acquiring this wonderful home, the sellers have added one and a half additional lots! Along with the added privacy, the walkout basement was finished to add a very large and comfortable family room to compliment the 3 bedrooms and 2.5 baths. There's a large living room that features a gas fireplace and built in speakers. A new furnace and water heater were installed within the last 2 years and the home has been well maintained. Perfect as a second or primary home, there is plenty of storage and a BIG closet in the main bedroom! There's a 14' x 8' storage shed to make more room in the 2 car attached garage. This home is conveniently located between Boyne City and Petoskey--approximately a 15 minute drive to both!
This property is off market, which means it's not currently listed for sale or rent on Zillow. This may be different from what's available on other websites or public sources.

