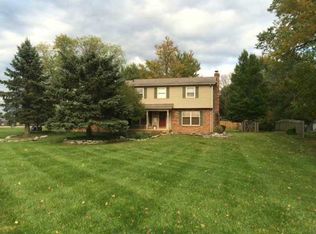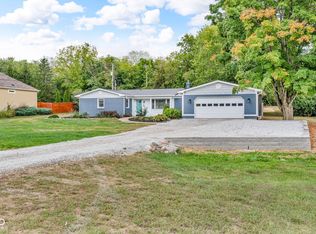Sold
$470,000
6805 S Ford Rd, Zionsville, IN 46077
3beds
4,366sqft
Residential, Single Family Residence
Built in 1971
1 Acres Lot
$490,500 Zestimate®
$108/sqft
$3,335 Estimated rent
Home value
$490,500
$441,000 - $544,000
$3,335/mo
Zestimate® history
Loading...
Owner options
Explore your selling options
What's special
Charming Zionsville Retreat with Endless Potential! Nestled on a picturesque lot in the heart of Zionsville, this delightful home at 6805 S Ford Rd offers a rare combination of privacy, charm, and opportunity. Surrounded by lush greenery and mature trees, this property feels like a serene escape while being just minutes from downtown Zionsville and top-rated schools. This home features 3 bedrooms, 2 full baths, and 2 half baths, providing a spacious layout ready to be reimagined. While the property needs love and updates, it offers the perfect canvas to create your dream home. The potential is endless, from modernizing the kitchen and bathrooms to designing spaces that reflect your unique style. Large windows throughout the home fill it with natural light, enhancing its warm and inviting ambiance. The outdoor space is equally appealing, with a beautifully landscaped yard surrounded by nature and your own private swimming pool-ideal for entertaining, gardening, or simply enjoying the peaceful surroundings. Whether you're a first-time buyer ready to roll up your sleeves or a seasoned renovator looking for your next project, 6805 S Ford Rd is a must-see. Embrace the opportunity to create a truly special home in one of Zionsville's most desirable locations.
Zillow last checked: 8 hours ago
Listing updated: September 04, 2025 at 11:59am
Listing Provided by:
Leslie Ramsey 317-407-9301,
CENTURY 21 Scheetz
Bought with:
Nicholas Laviolette
Compass Indiana, LLC
Source: MIBOR as distributed by MLS GRID,MLS#: 22012781
Facts & features
Interior
Bedrooms & bathrooms
- Bedrooms: 3
- Bathrooms: 4
- Full bathrooms: 2
- 1/2 bathrooms: 2
- Main level bathrooms: 1
Primary bedroom
- Level: Upper
- Area: 276 Square Feet
- Dimensions: 23 X 12
Bedroom 2
- Level: Upper
- Area: 156 Square Feet
- Dimensions: 12 X 13
Bedroom 3
- Level: Upper
- Area: 144 Square Feet
- Dimensions: 16 X 9
Other
- Level: Upper
- Area: 455 Square Feet
- Dimensions: 35 X 13
Bonus room
- Level: Main
- Area: 768 Square Feet
- Dimensions: 32 X 24
Dining room
- Level: Main
- Area: 144 Square Feet
- Dimensions: 12 X 12
Kitchen
- Level: Main
- Area: 2662 Square Feet
- Dimensions: 22 X v121
Sun room
- Features: Tile-Ceramic
- Level: Main
- Area: 130 Square Feet
- Dimensions: 13 X 10
Heating
- Forced Air, Natural Gas
Cooling
- Central Air
Appliances
- Included: None
- Laundry: Main Level
Features
- Double Vanity, Built-in Features, Eat-in Kitchen, Walk-In Closet(s)
- Has basement: No
- Number of fireplaces: 2
- Fireplace features: Electric, Gas Log
Interior area
- Total structure area: 4,366
- Total interior livable area: 4,366 sqft
Property
Parking
- Total spaces: 2
- Parking features: Attached
- Attached garage spaces: 2
- Details: Garage Parking Other(Garage Door Opener, Service Door)
Features
- Levels: Two
- Stories: 2
- Patio & porch: Covered, Deck
- Pool features: In Ground
- Fencing: Fenced,Full,Privacy
Lot
- Size: 1 Acres
- Features: Not In Subdivision, Mature Trees, Wooded
Details
- Additional structures: Barn Mini
- Parcel number: 060402000002034006
- Special conditions: As Is,Estate,Needs Updating
- Horse amenities: None
Construction
Type & style
- Home type: SingleFamily
- Architectural style: Tudor
- Property subtype: Residential, Single Family Residence
Materials
- Brick, Cedar
- Foundation: Crawl Space
Condition
- New construction: No
- Year built: 1971
Utilities & green energy
- Sewer: Septic Tank
- Water: Well, Private
- Utilities for property: Electricity Connected
Community & neighborhood
Location
- Region: Zionsville
- Subdivision: No Subdivision
Price history
| Date | Event | Price |
|---|---|---|
| 1/17/2025 | Sold | $470,000-9.6%$108/sqft |
Source: | ||
| 11/30/2024 | Pending sale | $519,900$119/sqft |
Source: | ||
| 11/25/2024 | Listed for sale | $519,900$119/sqft |
Source: | ||
Public tax history
| Year | Property taxes | Tax assessment |
|---|---|---|
| 2024 | $4,919 +4.8% | $441,200 -1.7% |
| 2023 | $4,694 +9.4% | $448,900 +6.1% |
| 2022 | $4,290 +1.2% | $423,100 +15.3% |
Find assessor info on the county website
Neighborhood: 46077
Nearby schools
GreatSchools rating
- 8/10Eagle Elementary SchoolGrades: PK-4Distance: 1 mi
- 8/10Zionsville West Middle SchoolGrades: PK-8Distance: 3.2 mi
- 10/10Zionsville Community High SchoolGrades: 9-12Distance: 1.2 mi
Get a cash offer in 3 minutes
Find out how much your home could sell for in as little as 3 minutes with a no-obligation cash offer.
Estimated market value
$490,500
Get a cash offer in 3 minutes
Find out how much your home could sell for in as little as 3 minutes with a no-obligation cash offer.
Estimated market value
$490,500

