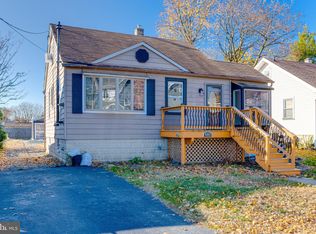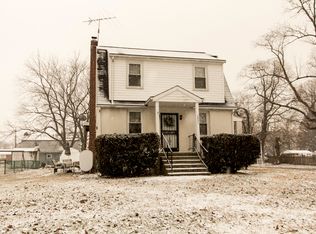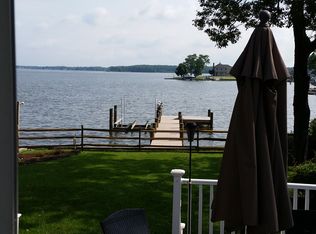Sold for $285,000
$285,000
6805 River Drive Rd, Baltimore, MD 21219
2beds
1,800sqft
Single Family Residence
Built in 1941
8,700 Square Feet Lot
$-- Zestimate®
$158/sqft
$2,251 Estimated rent
Home value
Not available
Estimated sales range
Not available
$2,251/mo
Zestimate® history
Loading...
Owner options
Explore your selling options
What's special
Waterview Opportunity in the Sought-After Lynch Point Community! Nestled in the heart of Sparrows Point, this 2-bedroom, 2-bath single-family home is brimming with potential and sits directly across the street from a beautiful waterfront community park, offering stunning, unobstructed views right from your doorstep. Inside, you’ll find a spacious layout featuring a large living room and a huge eat-in kitchen with abundant cabinet space. The main level includes two bedrooms and a full bath, along with sliders that open to a bright, window lined sunroom perfect for year-round entertaining. Just off the sunroom, a large deck overlooks the expansive backyard, a versatile space, ideal for gardening, play, a fire pit, pool, or simply relaxing while taking in the view. The lower level offers even more room to enjoy, with a generous family or rec room complete with a built-in bar and shelving, a second full bath, and a large laundry/storage area. Additional highlights include attic storage, a fully fenced yard, private driveway, carport, two sheds, and a new partial vinyl privacy fence. Located in the water-oriented community of Lynch Point, you’ll enjoy small-town charm paired with an impressive array of amenities. If you love the outdoors, this is your dream come true! You’re close to Fort Howard Park, North Point State Park, and the all-new Sparrows Point Park, featuring indoor and outdoor recreational options for all ages. Enjoy waterfront dining, marinas, scenic trails, and abundant natural beauty all around. Plus, you’re just minutes from Tradepoint Atlantic with easy access to major routes and a quick commute to Canton, Hopkins Bayview, and downtown Baltimore. This home is ready for its next chapter! Bring your vision and restore this Waterview GEM to its full potential. So what are you waiting for? Schedule your tour, pack the truck, and start your next adventure in your new Home Sweet Home.
Zillow last checked: 8 hours ago
Listing updated: July 02, 2025 at 04:18am
Listed by:
Kathy Banaszewski 410-285-4800,
Real Estate Professionals, Inc.,
Co-Listing Agent: Robert D Kaetzel 410-593-1830,
Real Estate Professionals, Inc.
Bought with:
Debbie Forakis, 610195
Signature Realty Group, LLC
Source: Bright MLS,MLS#: MDBC2129416
Facts & features
Interior
Bedrooms & bathrooms
- Bedrooms: 2
- Bathrooms: 2
- Full bathrooms: 2
- Main level bathrooms: 1
- Main level bedrooms: 2
Bedroom 1
- Features: Flooring - Carpet
- Level: Main
Bedroom 2
- Features: Flooring - Carpet, Ceiling Fan(s)
- Level: Main
Bathroom 1
- Features: Flooring - Vinyl
- Level: Main
Bathroom 2
- Features: Flooring - Carpet
- Level: Lower
Family room
- Features: Basement - Partially Finished, Built-in Features, Flooring - Carpet
- Level: Lower
Kitchen
- Features: Flooring - Vinyl, Eat-in Kitchen, Kitchen - Gas Cooking, Dining Area
- Level: Main
Laundry
- Features: Flooring - Concrete
- Level: Lower
Living room
- Features: Flooring - Carpet
- Level: Main
Other
- Features: Flooring - Carpet
- Level: Main
Heating
- Forced Air, Natural Gas
Cooling
- Central Air, Electric
Appliances
- Included: Dryer, Range Hood, Refrigerator, Cooktop, Washer, Water Heater, Gas Water Heater
- Laundry: In Basement, Laundry Room
Features
- Attic, Built-in Features, Ceiling Fan(s), Combination Kitchen/Dining, Floor Plan - Traditional, Eat-in Kitchen, Kitchen - Table Space
- Flooring: Carpet, Concrete, Vinyl
- Doors: Sliding Glass, Storm Door(s)
- Basement: Interior Entry,Partially Finished
- Has fireplace: No
Interior area
- Total structure area: 1,920
- Total interior livable area: 1,800 sqft
- Finished area above ground: 960
- Finished area below ground: 840
Property
Parking
- Total spaces: 3
- Parking features: Asphalt, Attached Carport, Driveway, On Street
- Carport spaces: 1
- Uncovered spaces: 2
Accessibility
- Accessibility features: None
Features
- Levels: Two
- Stories: 2
- Patio & porch: Deck, Porch
- Exterior features: Awning(s), Lighting, Sidewalks, Street Lights
- Pool features: None
- Fencing: Chain Link,Full,Privacy,Vinyl
- Has view: Yes
- View description: Water
- Has water view: Yes
- Water view: Water
Lot
- Size: 8,700 sqft
- Dimensions: 1.00 x
Details
- Additional structures: Above Grade, Below Grade
- Parcel number: 04151504502060
- Zoning: RESIDENTIAL
- Special conditions: Standard
Construction
Type & style
- Home type: SingleFamily
- Architectural style: Traditional
- Property subtype: Single Family Residence
Materials
- Brick, Vinyl Siding
- Foundation: Block
Condition
- New construction: No
- Year built: 1941
Utilities & green energy
- Sewer: Public Sewer
- Water: Public
Community & neighborhood
Location
- Region: Baltimore
- Subdivision: Lynch Point
Other
Other facts
- Listing agreement: Exclusive Right To Sell
- Ownership: Fee Simple
Price history
| Date | Event | Price |
|---|---|---|
| 7/1/2025 | Sold | $285,000-5%$158/sqft |
Source: | ||
| 6/5/2025 | Pending sale | $299,900$167/sqft |
Source: | ||
| 5/31/2025 | Listed for sale | $299,900$167/sqft |
Source: | ||
Public tax history
| Year | Property taxes | Tax assessment |
|---|---|---|
| 2025 | $2,544 +24.1% | $182,367 +7.8% |
| 2024 | $2,050 +8.5% | $169,133 +8.5% |
| 2023 | $1,890 +2.7% | $155,900 |
Find assessor info on the county website
Neighborhood: 21219
Nearby schools
GreatSchools rating
- 7/10Edgemere Elementary SchoolGrades: PK-5Distance: 0.3 mi
- 2/10Sparrows Point Middle SchoolGrades: 6-8Distance: 0.6 mi
- 3/10Sparrows Point High SchoolGrades: 9-12Distance: 0.5 mi
Schools provided by the listing agent
- District: Baltimore County Public Schools
Source: Bright MLS. This data may not be complete. We recommend contacting the local school district to confirm school assignments for this home.
Get pre-qualified for a loan
At Zillow Home Loans, we can pre-qualify you in as little as 5 minutes with no impact to your credit score.An equal housing lender. NMLS #10287.


