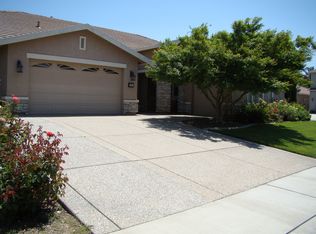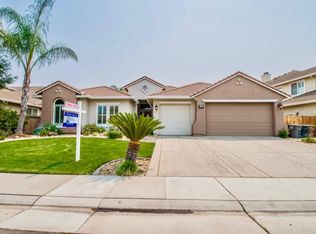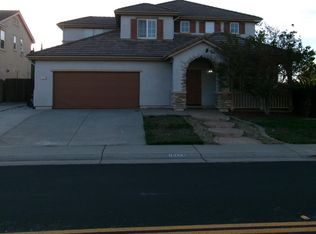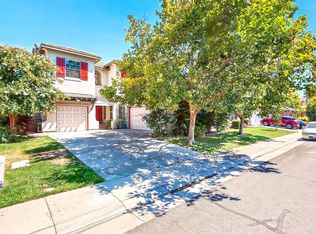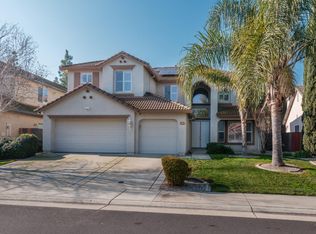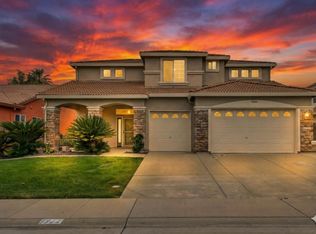Wow! Outstanding floor plan with 5 bedrooms 4 baths, 3516 square foot ! Lives like a 1-story will all rooms downstairs except -1 bedrm/1bath/bonus room upstairs. This home features a spacious family room w/ fireplace open to kitchen with double ovens, pantry, & eating bar! Master Suite on main floor with walk-in closet. Master bath with double sinks, separate shower & soaking tub. Lush green lawn in back yard.3car garage single bay has been converted to Man Cave complete with heat & air! Tons of storage in this floor plan!! Rv access and extra 2 car driveway.
Pre-foreclosure
Est. $805,700
6805 Rio Cavado Way, Elk Grove, CA 95757
5beds
3,516sqft
SingleFamily
Built in 2004
9,670 Square Feet Lot
$805,700 Zestimate®
$229/sqft
$-- HOA
Overview
- 87 days |
- 52 |
- 4 |
Facts & features
Interior
Bedrooms & bathrooms
- Bedrooms: 5
- Bathrooms: 4
- Full bathrooms: 4
Heating
- Forced air
Cooling
- Central
Appliances
- Included: Dishwasher, Dryer, Garbage disposal, Microwave, Range / Oven, Washer
Features
- Flooring: Tile, Carpet, Laminate
- Has fireplace: Yes
Interior area
- Total interior livable area: 3,516 sqft
Property
Parking
- Total spaces: 3
- Parking features: Carport, Garage - Attached
Features
- Exterior features: Stucco, Cement / Concrete
Lot
- Size: 9,670 Square Feet
Details
- Parcel number: 13212300130000
Construction
Type & style
- Home type: SingleFamily
Materials
- wood frame
- Roof: Tile
Condition
- Year built: 2004
Community & HOA
Location
- Region: Elk Grove
Financial & listing details
- Price per square foot: $229/sqft
- Tax assessed value: $538,798
Visit our professional directory to find a foreclosure specialist in your area that can help with your home search.
Find a foreclosure agentForeclosure details
Estimated market value
$805,700
$765,000 - $854,000
$3,738/mo
Price history
Price history
| Date | Event | Price |
|---|---|---|
| 7/18/2014 | Sold | $445,000-1.1%$127/sqft |
Source: MetroList Services of CA #14026528 Report a problem | ||
| 5/29/2014 | Price change | $450,000+1.1%$128/sqft |
Source: Morris Williams Realty #14026528 Report a problem | ||
| 5/14/2014 | Listed for sale | $445,000+25.4%$127/sqft |
Source: Morris Williams Realty #14026528 Report a problem | ||
| 9/27/2011 | Sold | $355,000-1.4%$101/sqft |
Source: Public Record Report a problem | ||
| 8/18/2011 | Listed for sale | $359,900-39.3%$102/sqft |
Source: Landmark Properties #11058701 Report a problem | ||
Public tax history
Public tax history
| Year | Property taxes | Tax assessment |
|---|---|---|
| 2025 | -- | $538,798 +2% |
| 2024 | $7,658 +2.3% | $528,234 +2% |
| 2023 | $7,486 +1.8% | $517,877 +2% |
Find assessor info on the county website
BuyAbility℠ payment
Estimated monthly payment
Boost your down payment with 6% savings match
Earn up to a 6% match & get a competitive APY with a *. Zillow has partnered with to help get you home faster.
Learn more*Terms apply. Match provided by Foyer. Account offered by Pacific West Bank, Member FDIC.Climate risks
Neighborhood: 95757
Nearby schools
GreatSchools rating
- 8/10Carroll Elementary SchoolGrades: K-6Distance: 0.5 mi
- 6/10Toby Johnson Middle SchoolGrades: 7-8Distance: 1 mi
- 9/10Franklin High SchoolGrades: 9-12Distance: 0.9 mi
- Loading
