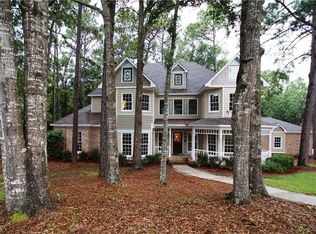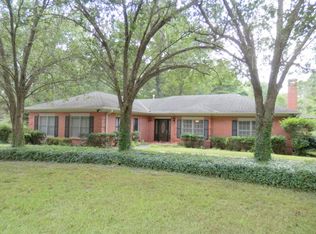Closed
$390,000
6805 Hunters Ct, Mobile, AL 36695
4beds
3,550sqft
Residential
Built in 1988
-- sqft lot
$395,700 Zestimate®
$110/sqft
$4,378 Estimated rent
Home value
$395,700
$356,000 - $443,000
$4,378/mo
Zestimate® history
Loading...
Owner options
Explore your selling options
What's special
Traditional home located in one of West Mobiles most desired subdivisions, Sugar Creek. This home is nestled on a .53 acre lot at the back of Sugar Creek in a quiet cul-de-sac. This home has 4 bedrooms- all with walk in closets, 4.5 bathrooms, in 3550 square feet of living space. A Large master bedroom overlooks the pool, master bathroom has double vanity, walk in closet, separate shower, and jetted tub. Large Kitchen has an abundance of counter space and cabinets, a butlers pantry, a gas cooktop, new built-in double oven, and a new dishwasher. Great Room is 24x16 and has a wood burning fireplace, with lots of built in cabinets, wet bar, large windows overlooking the inground pool and deck area. Rec Room located off the pool deck area with bar and bathroom. Home has a formal dinning room, and an office / library. Roof is 8 years old, both A/C units replaced 4 years ago, new ducting throughout 2 years ago. Home has a termite bond that expires April 2026. HOA is $150 per year. This well cared for and updated home is perfect for entertaining. Buyer to verify all information during due diligence.
Zillow last checked: 8 hours ago
Listing updated: July 02, 2025 at 02:36pm
Listed by:
Michael McTigue CELL:251-504-8008,
RE/MAX of Orange Beach
Bought with:
Non Member
Source: Baldwin Realtors,MLS#: 379756
Facts & features
Interior
Bedrooms & bathrooms
- Bedrooms: 4
- Bathrooms: 5
- Full bathrooms: 4
- 1/2 bathrooms: 1
- Main level bedrooms: 4
Primary bedroom
- Features: 1st Floor Primary
- Level: Main
- Area: 247
- Dimensions: 19 x 13
Bedroom 2
- Level: Main
- Area: 168
- Dimensions: 14 x 12
Bedroom 3
- Level: Main
- Area: 144
- Dimensions: 12 x 12
Bedroom 4
- Level: Main
- Area: 144
- Dimensions: 12 x 12
Dining room
- Level: Main
- Area: 204
- Dimensions: 17 x 12
Family room
- Level: Main
- Area: 384
- Dimensions: 24 x 16
Kitchen
- Level: Main
- Area: 552
- Dimensions: 23 x 24
Living room
- Level: Main
Heating
- Central
Cooling
- Electric, Ceiling Fan(s)
Appliances
- Included: Dishwasher, Disposal, Microwave, Refrigerator w/Ice Maker, Washer, Cooktop
Features
- Ceiling Fan(s)
- Flooring: Tile
- Has basement: No
- Number of fireplaces: 1
Interior area
- Total structure area: 3,550
- Total interior livable area: 3,550 sqft
Property
Parking
- Parking features: Attached
- Has attached garage: Yes
Features
- Levels: One
- Stories: 1
- Has view: Yes
- View description: None
- Waterfront features: No Waterfront
Lot
- Dimensions: 101 x 191 x 146 x 241
- Features: Less than 1 acre
Details
- Parcel number: 2809323000001016
Construction
Type & style
- Home type: SingleFamily
- Architectural style: Traditional
- Property subtype: Residential
Materials
- Brick, Solid Masonry
- Foundation: Slab
- Roof: Composition
Condition
- Resale
- New construction: No
- Year built: 1988
Utilities & green energy
- Electric: Alabama Power
- Gas: Mobile Gas
- Utilities for property: Cable Available, Cable Connected
Community & neighborhood
Security
- Security features: Smoke Detector(s), Carbon Monoxide Detector(s)
Community
- Community features: Landscaping
Location
- Region: Mobile
- Subdivision: Sugar Creek
HOA & financial
HOA
- Has HOA: Yes
- HOA fee: $150 annually
- Services included: Association Management, Trash
Other
Other facts
- Ownership: Whole/Full
Price history
| Date | Event | Price |
|---|---|---|
| 7/2/2025 | Sold | $390,000-8.2%$110/sqft |
Source: | ||
| 6/9/2025 | Listed for sale | $425,000$120/sqft |
Source: | ||
| 6/9/2025 | Pending sale | $425,000$120/sqft |
Source: | ||
| 5/25/2025 | Listed for sale | $425,000+0%$120/sqft |
Source: | ||
| 5/21/2025 | Listing removed | $424,900$120/sqft |
Source: BHHS broker feed #7547970 | ||
Public tax history
| Year | Property taxes | Tax assessment |
|---|---|---|
| 2024 | $1,455 +7.4% | $29,920 +6.3% |
| 2023 | $1,355 +6% | $28,160 +5% |
| 2022 | $1,279 | $26,820 |
Find assessor info on the county website
Neighborhood: Overton
Nearby schools
GreatSchools rating
- 3/10Olive J Dodge Elementary SchoolGrades: PK-5Distance: 2.4 mi
- 2/10Burns Middle SchoolGrades: 6-8Distance: 2.7 mi
- 6/10WP Davidson High SchoolGrades: 9-12Distance: 3.1 mi
Schools provided by the listing agent
- Elementary: Olive J Dodge
- Middle: Burns
- High: WP Davidson
Source: Baldwin Realtors. This data may not be complete. We recommend contacting the local school district to confirm school assignments for this home.

Get pre-qualified for a loan
At Zillow Home Loans, we can pre-qualify you in as little as 5 minutes with no impact to your credit score.An equal housing lender. NMLS #10287.
Sell for more on Zillow
Get a free Zillow Showcase℠ listing and you could sell for .
$395,700
2% more+ $7,914
With Zillow Showcase(estimated)
$403,614
