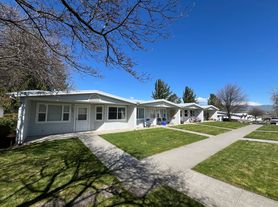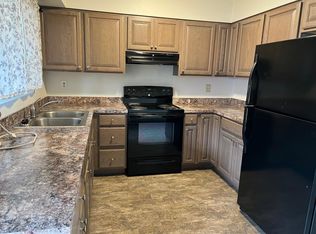Situated Along The US' Oldest Scenic Byway Is A Pacific Northwest Paradise. Zen Tranquility Envelops. You As You Enter the Gate. The Afternoon Light Is Streaming Sideway Through The Tall Trees. You Are Greeted with Open Arms and a Glass of Wine. Designed and Created by Local Artists & Contractors w/ Sensitivity to the National Scenic Area, Neighboring Tom McCall Preserve, and The Nature Conservancy Wildlife Sanctuary. Landscaped w/ Native Plants, Natural Stone, & Low Maintenance Drought Resistant Plantings. Concrete Over Steel Structured Decks. Outdoor Kitchenette w/ Sink, Storage & Provisions for Under Counter Refrigerator. Heated Insulated Garage Plus a Heated Insulated Detached Studio. Interiors Provide Radiant Concrete Floors, Vaulted Ceilings, Walls of Windows. All Bedrooms w/ Private Bath. Primary Bedroom on First Floor w/ Soaking Tub and Walk-in Shower. Main Floor Full Bath with Steam Sauna.
Tenants pays all utilities. Deposits due upon signing lease. No smoking allowed.
House for rent
Accepts Zillow applications
$4,000/mo
6805 Highway 30w, The Dalles, OR 97058
4beds
2,670sqft
Price may not include required fees and charges.
Single family residence
Available now
Cats, small dogs OK
-- A/C
In unit laundry
Detached parking
Heat pump
What's special
- 61 days |
- -- |
- -- |
Travel times
Facts & features
Interior
Bedrooms & bathrooms
- Bedrooms: 4
- Bathrooms: 4
- Full bathrooms: 4
Heating
- Heat Pump
Appliances
- Included: Dishwasher, Dryer, Microwave, Oven, Refrigerator, Washer
- Laundry: In Unit
Interior area
- Total interior livable area: 2,670 sqft
Video & virtual tour
Property
Parking
- Parking features: Detached, Off Street
- Details: Contact manager
Features
- Exterior features: Bicycle storage, No Utilities included in rent
Details
- Parcel number: 1025
Construction
Type & style
- Home type: SingleFamily
- Property subtype: Single Family Residence
Community & HOA
Community
- Security: Security System
Location
- Region: The Dalles
Financial & listing details
- Lease term: 1 Year
Price history
| Date | Event | Price |
|---|---|---|
| 9/30/2025 | Price change | $4,000-11.1%$1/sqft |
Source: Zillow Rentals | ||
| 9/2/2025 | Price change | $4,500-13.5%$2/sqft |
Source: Zillow Rentals | ||
| 8/15/2025 | Listed for rent | $5,200$2/sqft |
Source: Zillow Rentals | ||

