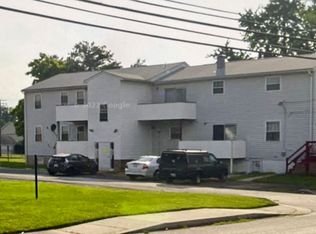Sold for $315,000
$315,000
6805 Golden Ring Rd, Rosedale, MD 21237
5beds
1,734sqft
Single Family Residence
Built in 1923
7,590 Square Feet Lot
$362,200 Zestimate®
$182/sqft
$3,016 Estimated rent
Home value
$362,200
$340,000 - $384,000
$3,016/mo
Zestimate® history
Loading...
Owner options
Explore your selling options
What's special
Welcome to the heart of Rosedale. This property is conveniently located, close to major highways, shopping, and dining. Upon arrival, a long driveway will lead you to the large parking area located between an oversized two story, two car garage and the biggest house on the block. The garage is every car enthusiast’s dream, featuring 10 ft motorized doors and plenty of height to have a lift installed. The second floor boasts a huge open area that has endless possibilities. It was built in 2009 and definitely made to last. Walking into the house, you will be wowed by a recently renovated kitchen with white cabinets, quartz countertops and stainless-steel appliances. The main floor also features a large, open dining and living room area with new laminate flooring, as well as the owner's suite. The second floor has 4 bedrooms and a full bathroom. The home comes with solar panels and a brand-new HVAC system. The seller is willing to leave a snow blower and a pool table behind for the right buyer. Off to the side you will notice a fenced in yard and a new wooden shed with lots of built in storage. The property is currently zoned as residential but it could possibly be re-zoned, if the new homeowner would like to use the garage as a shop.
Zillow last checked: 8 hours ago
Listing updated: June 26, 2025 at 08:07am
Listed by:
Agnieszka Owens 443-600-6674,
Exit Results Realty
Bought with:
Jeremy McDonough, 630735
CIS Realty, LLC.
Source: Bright MLS,MLS#: MDBC2065410
Facts & features
Interior
Bedrooms & bathrooms
- Bedrooms: 5
- Bathrooms: 2
- Full bathrooms: 2
- Main level bathrooms: 1
- Main level bedrooms: 1
Basement
- Area: 894
Heating
- Forced Air, Electric
Cooling
- Central Air, Electric
Appliances
- Included: Tankless Water Heater
Features
- Basement: Unfinished
- Has fireplace: No
Interior area
- Total structure area: 2,628
- Total interior livable area: 1,734 sqft
- Finished area above ground: 1,734
- Finished area below ground: 0
Property
Parking
- Total spaces: 2
- Parking features: Garage Door Opener, Garage Faces Front, Oversized, Asphalt, Driveway, Detached
- Garage spaces: 2
- Has uncovered spaces: Yes
Accessibility
- Accessibility features: Accessible Electrical and Environmental Controls
Features
- Levels: Two
- Stories: 2
- Pool features: None
Lot
- Size: 7,590 sqft
- Dimensions: 1.00 x
Details
- Additional structures: Above Grade, Below Grade
- Parcel number: 04141419048175
- Zoning: DR 16
- Special conditions: Standard
Construction
Type & style
- Home type: SingleFamily
- Architectural style: Traditional
- Property subtype: Single Family Residence
Materials
- Frame
- Foundation: Brick/Mortar, Stone
Condition
- New construction: No
- Year built: 1923
Utilities & green energy
- Sewer: Public Sewer
- Water: Public
Community & neighborhood
Location
- Region: Rosedale
- Subdivision: Kenridge
Other
Other facts
- Listing agreement: Exclusive Right To Sell
- Listing terms: Cash,Conventional,FHA,VA Loan
- Ownership: Fee Simple
Price history
| Date | Event | Price |
|---|---|---|
| 6/16/2023 | Sold | $315,000-17.1%$182/sqft |
Source: | ||
| 5/2/2023 | Pending sale | $380,000+8.6%$219/sqft |
Source: | ||
| 4/29/2023 | Listed for sale | $349,900+783.7%$202/sqft |
Source: | ||
| 8/5/1999 | Sold | $39,596-47.2%$23/sqft |
Source: Public Record Report a problem | ||
| 1/9/1995 | Sold | $75,000$43/sqft |
Source: Public Record Report a problem | ||
Public tax history
| Year | Property taxes | Tax assessment |
|---|---|---|
| 2025 | $6,750 +105.2% | $289,133 +6.5% |
| 2024 | $3,289 +7% | $271,367 +7% |
| 2023 | $3,074 +2.2% | $253,600 |
Find assessor info on the county website
Neighborhood: 21237
Nearby schools
GreatSchools rating
- 6/10Red House Run Elementary SchoolGrades: PK-5Distance: 0.8 mi
- 4/10Golden Ring Middle SchoolGrades: 6-8Distance: 0.1 mi
- 2/10Overlea High & Academy Of FinanceGrades: 9-12Distance: 1.2 mi
Schools provided by the listing agent
- District: Baltimore County Public Schools
Source: Bright MLS. This data may not be complete. We recommend contacting the local school district to confirm school assignments for this home.
Get a cash offer in 3 minutes
Find out how much your home could sell for in as little as 3 minutes with a no-obligation cash offer.
Estimated market value$362,200
Get a cash offer in 3 minutes
Find out how much your home could sell for in as little as 3 minutes with a no-obligation cash offer.
Estimated market value
$362,200
