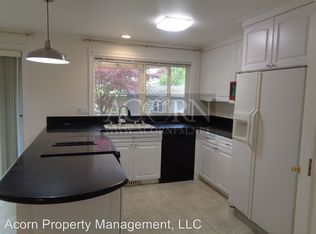Tucked away on a nice cul-de-sac in the Thurston area, this 3-bedroom, 2- bath home features family room, master bath, vaulted ceilings, heat pump, fenced yard, newer roof, and newer exterior paint.
This property is off market, which means it's not currently listed for sale or rent on Zillow. This may be different from what's available on other websites or public sources.

