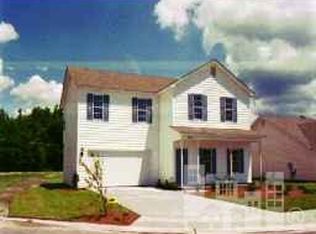Sold for $399,000 on 06/12/25
$399,000
6805 Buckhurst Court, Wilmington, NC 28411
3beds
2,044sqft
Single Family Residence
Built in 1999
10,454.4 Square Feet Lot
$402,000 Zestimate®
$195/sqft
$2,566 Estimated rent
Home value
$402,000
$374,000 - $434,000
$2,566/mo
Zestimate® history
Loading...
Owner options
Explore your selling options
What's special
***Preferred Lender now offering a LENDER PAID 1/0 Buy-down*** Welcome to one of the larger homes you will find in the desirable subdivision of Farrington Farms. Located within walking distance to the recreational activities of Ogden Park, 10 minutes from Mayfaire Town Center and just a 15 minute drive to Wrightsville Beach and Downtown Wilmington. This 3 bedroom, 2.5 bath home boasts 2,044 square feet with a sizable bonus room upstairs and a large 2 car garage equipped with its own mini-split HVAC system. As you head upstairs, you will find a lovely master suite with a large walk in closet and a generous master bathroom. Additionally, the second and third bedrooms share a convenient Jack and Jill style bathroom. Enjoy spending time outside on the back deck as you gaze upon the huge fenced in backyard complete with an added shed for extra storage. Don't forget, no city taxes! Schedule your showing today!
Zillow last checked: 8 hours ago
Listing updated: June 12, 2025 at 07:56pm
Listed by:
Tidal Realty Partners 910-372-6720,
Real Broker LLC,
Ryan D Mills 910-899-7675,
Real Broker LLC
Bought with:
Living By the Coast Realty Group, C37005
RE/MAX Executive
Mark M Smith, 296696
RE/MAX Executive
Source: Hive MLS,MLS#: 100489790 Originating MLS: Cape Fear Realtors MLS, Inc.
Originating MLS: Cape Fear Realtors MLS, Inc.
Facts & features
Interior
Bedrooms & bathrooms
- Bedrooms: 3
- Bathrooms: 3
- Full bathrooms: 2
- 1/2 bathrooms: 1
Primary bedroom
- Level: Second
- Dimensions: 16 x 14
Bedroom 1
- Level: Second
- Dimensions: 11 x 10
Bedroom 2
- Level: Second
- Dimensions: 13 x 10
Bonus room
- Dimensions: 18 x 18
Dining room
- Level: First
- Dimensions: 14 x 11
Kitchen
- Level: First
- Dimensions: 11 x 11
Living room
- Level: First
- Dimensions: 19 x 18
Heating
- Fireplace(s), Heat Pump, Other, Electric
Cooling
- Central Air
Appliances
- Included: Electric Oven, Built-In Microwave, Washer, Refrigerator, Dryer, Disposal, Dishwasher
- Laundry: Dryer Hookup, Washer Hookup, Laundry Room
Features
- Walk-in Closet(s), High Ceilings, Ceiling Fan(s), Pantry, Walk-in Shower, Blinds/Shades, Walk-In Closet(s)
- Flooring: Carpet, LVT/LVP, Tile
- Basement: None
Interior area
- Total structure area: 2,044
- Total interior livable area: 2,044 sqft
Property
Parking
- Total spaces: 2
- Parking features: Garage Faces Front, Attached, Garage Door Opener
- Has attached garage: Yes
- Uncovered spaces: 2
Accessibility
- Accessibility features: None
Features
- Levels: Two
- Stories: 2
- Patio & porch: Deck
- Exterior features: None
- Pool features: None
- Fencing: Back Yard,Wood
- Waterfront features: None
Lot
- Size: 10,454 sqft
- Dimensions: 70 x 158 x 69 x 168
- Features: Cul-De-Sac
Details
- Additional structures: Shed(s)
- Parcel number: R04300003071000
- Zoning: R-10
- Special conditions: Standard
Construction
Type & style
- Home type: SingleFamily
- Property subtype: Single Family Residence
Materials
- Vinyl Siding
- Foundation: Slab
- Roof: Architectural Shingle
Condition
- New construction: No
- Year built: 1999
Utilities & green energy
- Sewer: Public Sewer
- Water: Public
- Utilities for property: Sewer Available, Water Available
Green energy
- Green verification: None
Community & neighborhood
Security
- Security features: Smoke Detector(s)
Location
- Region: Wilmington
- Subdivision: Farrington Farms
HOA & financial
HOA
- Has HOA: Yes
- HOA fee: $240 monthly
- Amenities included: Management, Sidewalks
- Association name: CEPCO
- Association phone: 910-395-1500
Other
Other facts
- Listing agreement: Exclusive Right To Sell
- Listing terms: Cash,Conventional,FHA,VA Loan
Price history
| Date | Event | Price |
|---|---|---|
| 6/12/2025 | Sold | $399,000$195/sqft |
Source: | ||
| 5/14/2025 | Pending sale | $399,000$195/sqft |
Source: | ||
| 4/23/2025 | Price change | $399,000-3.9%$195/sqft |
Source: | ||
| 3/24/2025 | Price change | $415,000-2.4%$203/sqft |
Source: | ||
| 3/5/2025 | Price change | $425,000-2.3%$208/sqft |
Source: | ||
Public tax history
| Year | Property taxes | Tax assessment |
|---|---|---|
| 2024 | $1,485 +0.4% | $270,100 |
| 2023 | $1,479 -0.9% | $270,100 |
| 2022 | $1,493 +0.1% | $270,100 |
Find assessor info on the county website
Neighborhood: Murraysville
Nearby schools
GreatSchools rating
- 5/10John J Blair ElementaryGrades: K-5Distance: 1.1 mi
- 9/10Emma B Trask MiddleGrades: 6-8Distance: 2.8 mi
- 4/10Emsley A Laney HighGrades: 9-12Distance: 2.6 mi
Schools provided by the listing agent
- Elementary: Blair
- Middle: Trask
- High: Laney
Source: Hive MLS. This data may not be complete. We recommend contacting the local school district to confirm school assignments for this home.

Get pre-qualified for a loan
At Zillow Home Loans, we can pre-qualify you in as little as 5 minutes with no impact to your credit score.An equal housing lender. NMLS #10287.
Sell for more on Zillow
Get a free Zillow Showcase℠ listing and you could sell for .
$402,000
2% more+ $8,040
With Zillow Showcase(estimated)
$410,040