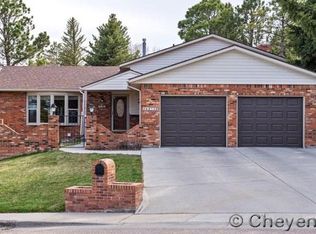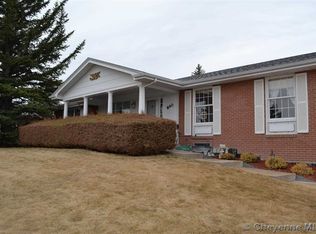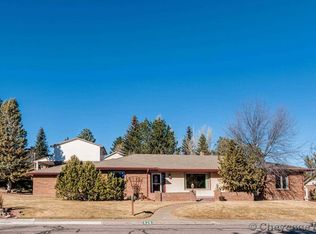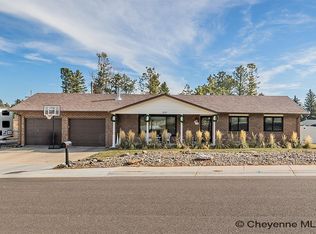Sold
Price Unknown
6804 Valley View Pl, Cheyenne, WY 82009
4beds
3,224sqft
City Residential, Residential
Built in 1977
0.29 Acres Lot
$538,900 Zestimate®
$--/sqft
$3,049 Estimated rent
Home value
$538,900
$507,000 - $571,000
$3,049/mo
Zestimate® history
Loading...
Owner options
Explore your selling options
What's special
Absolutely Stunning Western Hills Gem! Prepare to be impressed, this fully updated Quad Level home offers over 3,000 square feet of finished living space on a corner lot in the highly desirable Western Hills neighborhood. Durable engineered hardwood on the main level! The gourmet kitchen includes a stainless appliance suite with double ovens, updated cabinetry and gorgeous granite countertops! The separate dining room is perfect for dinner parties, and the main floor living room is the perfect spot for deep conversations! The upper level includes the primary suite which includes an ensuite bathroom with custom tilework and vessel sink. The walk-in closet is big enough for the most extensive wardrobe collections! Two additional bedrooms on the upper level share a 3/4 bath with garden tub and custom tile surrounds. The lower level sports a second living room with built in shelving and a massive wood fireplace with custom stacked-stone surround and mantle. The oversized 4th bedroom is also located on the lower level along with a full bathroom, laundry room, and a large drop-zone off the garage entry. The basement has a huge rec-room with endless possibilities and even more storage! The sellers are including the safe for all your cherished items. The property is outfitted with a fully enclosed sunroom for outdoor enjoyment year-round! The back yard is an outdoor sanctuary, featuring brick retaining walls, spacious patio and newly installed sod & sprinkler system. The entry to the home matches the elegant theme with a circular driveway and gated courtyard leading to the front door for an extra private feel. The garage is heated so you can complete all your DIY projects in comfort. There is even an 8x10 storage shed to keep the garage clutter at a minimum. From the excellent location, to the finishes and layout, this property truly has it all!
Zillow last checked: 8 hours ago
Listing updated: July 15, 2024 at 02:39pm
Listed by:
Mistie Woods 307-214-7055,
#1 Properties
Bought with:
Dave Coleman
#1 Properties
Source: Cheyenne BOR,MLS#: 93606
Facts & features
Interior
Bedrooms & bathrooms
- Bedrooms: 4
- Bathrooms: 3
- Full bathrooms: 1
- 3/4 bathrooms: 2
Primary bedroom
- Level: Upper
- Area: 221
- Dimensions: 13 x 17
Bedroom 2
- Level: Upper
- Area: 140
- Dimensions: 10 x 14
Bedroom 3
- Level: Upper
- Area: 130
- Dimensions: 10 x 13
Bedroom 4
- Level: Lower
- Area: 144
- Dimensions: 12 x 12
Bathroom 1
- Features: 3/4
- Level: Upper
Bathroom 2
- Features: 3/4
- Level: Upper
Bathroom 3
- Features: Full
- Level: Lower
Dining room
- Level: Main
- Area: 132
- Dimensions: 11 x 12
Family room
- Level: Lower
- Area: 350
- Dimensions: 14 x 25
Kitchen
- Level: Main
- Area: 143
- Dimensions: 11 x 13
Living room
- Level: Main
- Area: 299
- Dimensions: 23 x 13
Basement
- Area: 780
Heating
- Baseboard, Hot Water, Natural Gas
Cooling
- Whole House Fan
Appliances
- Included: Dishwasher, Disposal, Dryer, Microwave, Range, Refrigerator, Washer
- Laundry: Lower Level
Features
- Eat-in Kitchen, Separate Dining, Walk-In Closet(s), Stained Natural Trim, Granite Counters, Solid Surface Countertops
- Flooring: Hardwood, Tile
- Windows: Bay Window(s)
- Basement: Interior Entry,Partially Finished
- Number of fireplaces: 1
- Fireplace features: One, Wood Burning
Interior area
- Total structure area: 3,224
- Total interior livable area: 3,224 sqft
- Finished area above ground: 1,638
Property
Parking
- Total spaces: 2
- Parking features: 2 Car Attached, Heated Garage, Garage Door Opener
- Attached garage spaces: 2
Accessibility
- Accessibility features: None
Features
- Levels: Quad-Level
- Exterior features: Sprinkler System, Enclosed Sunroom-no heat
- Fencing: Front Yard,Back Yard
Lot
- Size: 0.29 Acres
- Dimensions: 12484
- Features: Corner Lot, Front Yard Sod/Grass, Sprinklers In Front, Backyard Sod/Grass, Sprinklers In Rear
Details
- Additional structures: Utility Shed
- Parcel number: 19219000200230
- Special conditions: None of the Above
Construction
Type & style
- Home type: SingleFamily
- Property subtype: City Residential, Residential
Materials
- Brick, Wood/Hardboard
- Foundation: Basement
- Roof: Composition/Asphalt
Condition
- New construction: No
- Year built: 1977
Utilities & green energy
- Electric: Black Hills Energy
- Gas: Black Hills Energy
- Sewer: City Sewer
- Water: Public
Community & neighborhood
Security
- Security features: Security System
Location
- Region: Cheyenne
- Subdivision: Western Hills
Other
Other facts
- Listing agreement: N
- Listing terms: Cash,Conventional,FHA,VA Loan
Price history
| Date | Event | Price |
|---|---|---|
| 7/12/2024 | Sold | -- |
Source: | ||
| 6/2/2024 | Pending sale | $507,450$157/sqft |
Source: | ||
| 5/30/2024 | Listed for sale | $507,450+26.9%$157/sqft |
Source: | ||
| 10/25/2018 | Sold | -- |
Source: | ||
| 9/30/2018 | Pending sale | $399,900$124/sqft |
Source: Coldwell Banker The Property Exchange, Inc. #72765 Report a problem | ||
Public tax history
| Year | Property taxes | Tax assessment |
|---|---|---|
| 2024 | $3,229 +1.2% | $45,670 +1.2% |
| 2023 | $3,190 +3.9% | $45,112 +6.1% |
| 2022 | $3,069 +12.5% | $42,525 +12.7% |
Find assessor info on the county website
Neighborhood: 82009
Nearby schools
GreatSchools rating
- 6/10Jessup Elementary SchoolGrades: K-6Distance: 0.4 mi
- 6/10McCormick Junior High SchoolGrades: 7-8Distance: 0.6 mi
- 7/10Central High SchoolGrades: 9-12Distance: 0.9 mi



