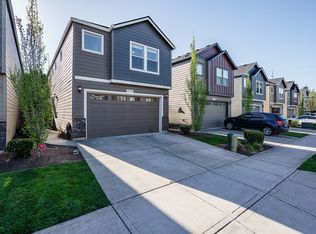new rental
full washer and dryer
2 car garage with EV vehicle charger
spacious patio
renter pays for all utilities
Townhouse for rent
Accepts Zillow applications
$2,800/mo
6804 NE 131st Way, Vancouver, WA 98686
3beds
1,900sqft
Price may not include required fees and charges.
Townhouse
Available now
No pets
Central air
In unit laundry
Attached garage parking
Forced air
What's special
Full washer and dryerSpacious patio
- 19 days
- on Zillow |
- -- |
- -- |
Travel times
Facts & features
Interior
Bedrooms & bathrooms
- Bedrooms: 3
- Bathrooms: 3
- Full bathrooms: 3
Heating
- Forced Air
Cooling
- Central Air
Appliances
- Included: Dishwasher, Dryer, Freezer, Microwave, Oven, Refrigerator, Washer
- Laundry: In Unit
Features
- Flooring: Carpet, Hardwood
Interior area
- Total interior livable area: 1,900 sqft
Property
Parking
- Parking features: Attached
- Has attached garage: Yes
- Details: Contact manager
Features
- Exterior features: Electric Vehicle Charging Station, Heating system: Forced Air, No Utilities included in rent
Details
- Parcel number: 986059377
Construction
Type & style
- Home type: Townhouse
- Property subtype: Townhouse
Building
Management
- Pets allowed: No
Community & HOA
Location
- Region: Vancouver
Financial & listing details
- Lease term: 1 Year
Price history
| Date | Event | Price |
|---|---|---|
| 7/16/2025 | Listed for rent | $2,800$1/sqft |
Source: Zillow Rentals | ||
| 7/9/2025 | Listing removed | $2,800$1/sqft |
Source: Zillow Rentals | ||
| 7/2/2025 | Listed for rent | $2,800$1/sqft |
Source: Zillow Rentals | ||
| 10/5/2024 | Listing removed | $2,800$1/sqft |
Source: Zillow Rentals | ||
| 8/19/2024 | Listed for rent | $2,800$1/sqft |
Source: Zillow Rentals | ||
![[object Object]](https://photos.zillowstatic.com/fp/4b4969d3c0e54b4b7b9a32a35a8c248d-p_i.jpg)
