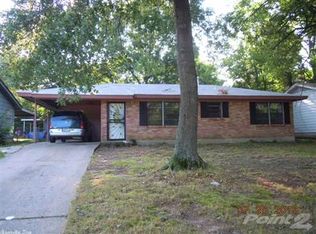Closed
$96,100
6804 Lancaster Rd, Little Rock, AR 72209
3beds
1,828sqft
Single Family Residence
Built in 1964
0.48 Acres Lot
$-- Zestimate®
$53/sqft
$1,464 Estimated rent
Home value
Not available
Estimated sales range
Not available
$1,464/mo
Zestimate® history
Loading...
Owner options
Explore your selling options
What's special
This spacious 3-bed, 2-bath home has two living areas and sits on a generous half-acre lot—plenty of room to spread out, grow food, and gather. There’s a sunny spot perfect for a big garden and a shady screened-in porch made for slow mornings or lively evening hangs. It does need some love—foundation work, kitchen updates, and some cosmetic fixes—but it has great bones and could really shine as a hub & home. Bonus: it's in a revitalization area with 100% financing options available, making it easier to turn this place into something truly special.
Zillow last checked: 8 hours ago
Listing updated: July 01, 2025 at 07:38am
Listed by:
Melissa V Stone 501-517-1455,
Exp Realty,
Sarah Brown 501-551-4768,
Exp Realty
Bought with:
Lisa Marie Gieck, AR
RE/MAX Homefinders
Source: CARMLS,MLS#: 25013843
Facts & features
Interior
Bedrooms & bathrooms
- Bedrooms: 3
- Bathrooms: 2
- Full bathrooms: 2
Dining room
- Features: Eat-in Kitchen, Breakfast Bar
Heating
- Electric
Cooling
- Electric, Window Unit(s)
Appliances
- Included: Refrigerator
Features
- Sheet Rock, Paneling, Sheet Rock Ceiling, 3 Bedrooms Same Level
- Flooring: Wood, Tile
- Has fireplace: Yes
- Fireplace features: Gas Starter
Interior area
- Total structure area: 1,828
- Total interior livable area: 1,828 sqft
Property
Parking
- Total spaces: 2
- Parking features: Carport, Parking Pad, Two Car, Garage Faces Side
- Has carport: Yes
Features
- Levels: One
- Stories: 1
- Patio & porch: Screened
- Exterior features: Storage
- Fencing: Partial,Chain Link
Lot
- Size: 0.48 Acres
- Features: Level, Extra Landscaping
Details
- Parcel number: 34L3590007200
- Special conditions: In Foreclosure
Construction
Type & style
- Home type: SingleFamily
- Architectural style: Traditional,Ranch
- Property subtype: Single Family Residence
Materials
- Foundation: Crawl Space
- Roof: 3 Tab Shingles
Condition
- New construction: No
- Year built: 1964
Utilities & green energy
- Electric: Elec-Municipal (+Entergy)
- Gas: Gas-Natural
- Sewer: Public Sewer
- Water: Public
- Utilities for property: Natural Gas Connected
Community & neighborhood
Location
- Region: Little Rock
- Subdivision: WAKEFIELD VILLAGE
HOA & financial
HOA
- Has HOA: No
Other
Other facts
- Listing terms: FHA,Conventional,Cash
- Road surface type: Paved
Price history
| Date | Event | Price |
|---|---|---|
| 7/30/2025 | Sold | $96,100-33.2%$53/sqft |
Source: | ||
| 11/19/2024 | Sold | $143,888+15.1%$79/sqft |
Source: Public Record Report a problem | ||
| 5/29/2013 | Sold | $125,000$68/sqft |
Source: Agent Provided Report a problem | ||
Public tax history
| Year | Property taxes | Tax assessment |
|---|---|---|
| 2024 | $1,095 +9.1% | $15,645 +19.9% |
| 2023 | $1,004 +86.6% | $13,045 |
| 2022 | $538 -1.2% | $13,045 |
Find assessor info on the county website
Neighborhood: Wakefield
Nearby schools
GreatSchools rating
- 6/10Wakefield Elementary SchoolGrades: K-5Distance: 0.1 mi
- 3/10Cloverdale Middle SchoolGrades: 6-8Distance: 1.2 mi
- 2/10Little Rock Southwest High SchoolGrades: 9-12Distance: 3.2 mi

Get pre-qualified for a loan
At Zillow Home Loans, we can pre-qualify you in as little as 5 minutes with no impact to your credit score.An equal housing lender. NMLS #10287.
