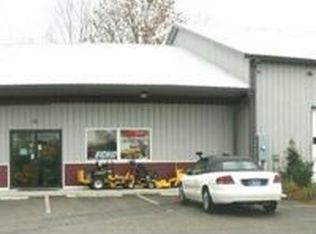Welcome to 6804 Corydon Ridge Road NE! This four bedroom, three and a half bath home is what you have been looking for. The open floor plan, connecting the kitchen and living room, is great for entertaining or trying to cook with little ones. A beautiful door leads you to a recently redone deck with a peaceful view and the extremely, large island and hardwood floors make it even more inviting. There is a bedroom on the first floor, with attached bath, if you are desiring a first floor master. A formal dining and living room round out the first floor. Upstairs there are three extremely large bedrooms, one with a private bath and two closets. The basement has been finished with family / entertaining in mind. Open spaces, a theater room and a small kitchen help make movie night a huge success. There is a shed in the back an oversized, two car garage with a workshop and a separate 30 x 30 garage with a door large enough for a RV / motorhome. All of this is situated on a little bit more than an acre. This house is in a convenient location to I 64. It only takes 11 / 13 minutes to get to New Albany and 15 / 17 minutes to downtown Louisville with NO TOLLS!!
This property is off market, which means it's not currently listed for sale or rent on Zillow. This may be different from what's available on other websites or public sources.

