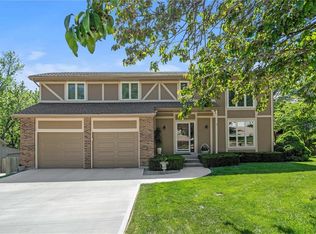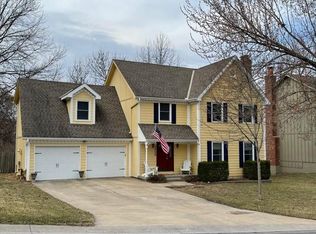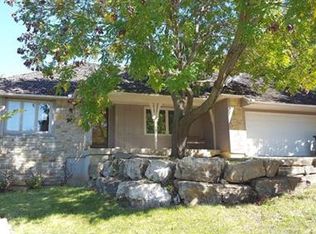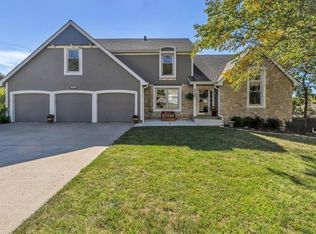Sold
Price Unknown
6804 Clairborne Rd, Shawnee, KS 66217
4beds
3,165sqft
Single Family Residence
Built in 1985
0.27 Acres Lot
$447,900 Zestimate®
$--/sqft
$3,270 Estimated rent
Home value
$447,900
$426,000 - $470,000
$3,270/mo
Zestimate® history
Loading...
Owner options
Explore your selling options
What's special
PRICE IMPROVEMENT! This house is a real ENTERTAINERS DREAM in the one of the most desirable neighborhoods in Shawnee, Red Oak Hills! This home boasts over 3,000 sq ft with A LOT of updates. New Carpet, new wood floors, new stair treads, and new lighting fixtures! The living room is a perfect place to host family gatherings with a cozy fireplace, wood accents and beams, and it's VERY own hidden mini bar! The bedrooms are HUGE and most of them could be considered master bedrooms! The basement is the ultimate getaway from the main living area with a bar and it's own fireplace! As if that wasn't enough, the backyard is another great space for entertaining, whether it's on the deck BBQing with friends or playing with the kids on the lush green grass, this house has it all! Really needs to be seen to be appreciated!!
Zillow last checked: 8 hours ago
Listing updated: March 01, 2024 at 07:24am
Listing Provided by:
Ben Miller 661-236-9055,
RE/MAX Heritage
Bought with:
Ron Mears, 00246184
John Moffitt & Associates
Source: Heartland MLS as distributed by MLS GRID,MLS#: 2466442
Facts & features
Interior
Bedrooms & bathrooms
- Bedrooms: 4
- Bathrooms: 4
- Full bathrooms: 2
- 1/2 bathrooms: 2
Primary bedroom
- Features: All Carpet, Ceiling Fan(s)
- Level: Second
- Area: 196 Square Feet
- Dimensions: 14 x 14
Bedroom 2
- Features: All Carpet, Ceiling Fan(s)
- Level: Second
- Area: 156 Square Feet
- Dimensions: 13 x 12
Bedroom 3
- Features: All Carpet, Ceiling Fan(s)
- Level: Second
- Area: 168 Square Feet
- Dimensions: 14 x 12
Bedroom 4
- Features: Carpet, Ceiling Fan(s)
- Level: Second
- Area: 182 Square Feet
- Dimensions: 14 x 13
Primary bathroom
- Features: Ceramic Tiles, Double Vanity, Separate Shower And Tub, Walk-In Closet(s)
- Level: Second
- Area: 80 Square Feet
- Dimensions: 10 x 8
Dining room
- Features: All Carpet
- Level: First
- Area: 144 Square Feet
- Dimensions: 12 x 12
Family room
- Features: Fireplace, Wet Bar
- Level: Lower
- Area: 704 Square Feet
- Dimensions: 32 x 22
Great room
- Features: All Carpet, Fireplace
- Level: First
- Area: 304 Square Feet
- Dimensions: 19 x 16
Kitchen
- Features: Built-in Features, Ceiling Fan(s), Pantry
- Level: First
- Area: 252 Square Feet
- Dimensions: 18 x 14
Living room
- Features: All Carpet
- Level: First
- Area: 168 Square Feet
- Dimensions: 14 x 12
Heating
- Forced Air
Cooling
- Electric
Appliances
- Included: Cooktop, Dishwasher, Disposal, Double Oven, Gas Range
- Laundry: Off The Kitchen
Features
- Ceiling Fan(s), Pantry, Vaulted Ceiling(s), Walk-In Closet(s), Wet Bar
- Flooring: Carpet, Tile, Wood
- Basement: Finished,Walk-Out Access
- Number of fireplaces: 2
- Fireplace features: Great Room, Recreation Room
Interior area
- Total structure area: 3,165
- Total interior livable area: 3,165 sqft
- Finished area above ground: 2,415
- Finished area below ground: 750
Property
Parking
- Total spaces: 2
- Parking features: Attached, Garage Door Opener, Garage Faces Front
- Attached garage spaces: 2
Features
- Patio & porch: Covered
- Fencing: Wood
Lot
- Size: 0.27 Acres
- Features: City Limits, City Lot
Details
- Parcel number: QP564000070011
Construction
Type & style
- Home type: SingleFamily
- Architectural style: Traditional
- Property subtype: Single Family Residence
Materials
- Board & Batten Siding, Frame
- Roof: Composition
Condition
- Year built: 1985
Utilities & green energy
- Sewer: Public Sewer
- Water: Public
Community & neighborhood
Security
- Security features: Smoke Detector(s)
Location
- Region: Shawnee
- Subdivision: Red Oak Hills
HOA & financial
HOA
- Has HOA: Yes
- HOA fee: $325 annually
- Services included: Curbside Recycle, Trash
- Association name: Red Oak Hills HOA
Other
Other facts
- Listing terms: Cash,Conventional,FHA,VA Loan
- Ownership: Private
- Road surface type: Paved
Price history
| Date | Event | Price |
|---|---|---|
| 2/29/2024 | Sold | -- |
Source: | ||
| 2/8/2024 | Pending sale | $445,000$141/sqft |
Source: | ||
| 2/8/2024 | Contingent | $445,000$141/sqft |
Source: | ||
| 1/22/2024 | Price change | $445,000-1.1%$141/sqft |
Source: | ||
| 12/15/2023 | Price change | $450,000-4.7%$142/sqft |
Source: | ||
Public tax history
| Year | Property taxes | Tax assessment |
|---|---|---|
| 2024 | $4,107 -1.1% | $38,836 +0.3% |
| 2023 | $4,153 +4% | $38,732 +4.4% |
| 2022 | $3,994 | $37,111 +7.2% |
Find assessor info on the county website
Neighborhood: 66217
Nearby schools
GreatSchools rating
- 7/10Lenexa Hills ElementaryGrades: PK-6Distance: 2.3 mi
- 6/10Trailridge Middle SchoolGrades: 7-8Distance: 3.5 mi
- 7/10Shawnee Mission Northwest High SchoolGrades: 9-12Distance: 3 mi
Schools provided by the listing agent
- Elementary: Lenexa Hills
- Middle: Trailridge
- High: SM Northwest
Source: Heartland MLS as distributed by MLS GRID. This data may not be complete. We recommend contacting the local school district to confirm school assignments for this home.
Get a cash offer in 3 minutes
Find out how much your home could sell for in as little as 3 minutes with a no-obligation cash offer.
Estimated market value
$447,900
Get a cash offer in 3 minutes
Find out how much your home could sell for in as little as 3 minutes with a no-obligation cash offer.
Estimated market value
$447,900



