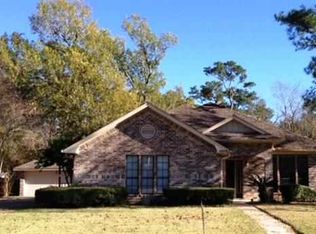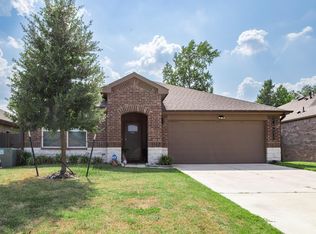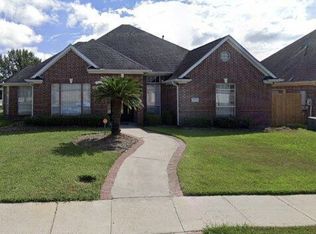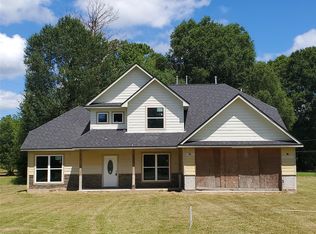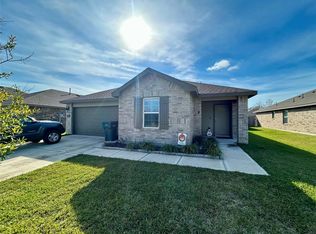6804 Broadleaf Drive is an exceptional residence in the prestigious Griffin Place community of Beaumont, Texas. This newly built 4-bedroom, 2-bath home boasts 2,175 sq. ft. of refined living space on a prime corner lot. Designed in 2023 with elegance and functionality in mind, it showcases an open-concept layout ideal for both grand entertaining and everyday luxury. The chef’s kitchen impresses with a striking island, pot-filler, under-cabinet lighting, and premium appliances, while the living room centers around a sophisticated electric fireplace, setting the tone for comfort and style. Retreat to spacious bedrooms with expansive closets, designed for both convenience and indulgence. Timeless tile flooring flows seamlessly throughout, offering durability with a touch of modern grace. Every detail has been thoughtfully curated to elevate your lifestyle—this is more than a home, it’s a statement.
For sale
Price cut: $5K (2/7)
$375,000
6804 Broadleaf Dr, Beaumont, TX 77708
4beds
2,150sqft
Est.:
Single Family Residence
Built in ----
-- sqft lot
$379,600 Zestimate®
$174/sqft
$-- HOA
What's special
Sophisticated electric fireplaceSpacious bedroomsPremium appliancesTimeless tile flooringExpansive closetsStriking islandRefined living space
- 135 days |
- 205 |
- 11 |
Zillow last checked: 8 hours ago
Listing updated: February 07, 2026 at 03:25pm
Listed by:
Adam LeDoux 409-332-2253,
eXp Realty, LLC
Source: BBOR,MLS#: 262132
Tour with a local agent
Facts & features
Interior
Bedrooms & bathrooms
- Bedrooms: 4
- Bathrooms: 2
- Full bathrooms: 2
Primary bathroom
- Features: Shower Only
Dining room
- Features: Formal Dining
Living room
- Features: Living Room
Heating
- Central Electric
Cooling
- Central Electric
Appliances
- Included: Dishwasher, Free-Standing Range, Disposal, Vented Exhaust Fan
- Laundry: Inside, Wash/Dry Connection
Features
- Ceiling Fan(s), Primary Bdrm Down, Sheetrock, Split Bdrm Plan, Kitchen Island, Pantry, Solid Surface Countertops, Quartz (Kitchen)
- Flooring: Tile
- Windows: Double Pane Windows
- Has fireplace: No
Interior area
- Total structure area: 2,150
- Total interior livable area: 2,150 sqft
Property
Parking
- Total spaces: 2
- Parking features: Detached
- Garage spaces: 2
Features
- Levels: One
- Stories: 1
- Patio & porch: Covered
Details
- Parcel number: 02525500000310000000
- Special conditions: Standard
Construction
Type & style
- Home type: SingleFamily
- Property subtype: Single Family Residence
Materials
- Brick Veneer, HardiPlank Type
- Foundation: Slab
- Roof: Comp. Shingle
Condition
- 5 Yrs. and Under
- New construction: No
Utilities & green energy
- Sewer: City Sewer
- Water: City Water
- Utilities for property: Cable Available
Community & HOA
Community
- Security: Smoke Detector(s)
- Subdivision: Griffing Place
HOA
- Has HOA: No
Location
- Region: Beaumont
Financial & listing details
- Price per square foot: $174/sqft
- Tax assessed value: $364,101
- Annual tax amount: $8,389
- Date on market: 10/8/2025
- Listing terms: Cash,Conventional,FHA,Owner Will Carry,VA Loan
Estimated market value
$379,600
$361,000 - $399,000
$2,414/mo
Price history
Price history
| Date | Event | Price |
|---|---|---|
| 2/7/2026 | Price change | $375,000-1.3%$174/sqft |
Source: | ||
| 11/8/2025 | Price change | $380,000-3.8%$177/sqft |
Source: | ||
| 10/8/2025 | Price change | $395,000-0.2%$184/sqft |
Source: | ||
| 3/23/2025 | Price change | $395,900-6.8%$184/sqft |
Source: | ||
| 3/1/2025 | Listed for sale | $425,000+14.9%$198/sqft |
Source: | ||
| 6/24/2024 | Listing removed | -- |
Source: | ||
| 6/12/2024 | Pending sale | $370,000$172/sqft |
Source: | ||
| 6/12/2024 | Price change | $370,000-5.1%$172/sqft |
Source: | ||
| 4/12/2024 | Listed for sale | $389,900-1.5%$181/sqft |
Source: | ||
| 4/1/2024 | Listing removed | -- |
Source: | ||
| 12/18/2023 | Price change | $395,900-1%$184/sqft |
Source: | ||
| 7/19/2023 | Listed for sale | $399,900$186/sqft |
Source: | ||
Public tax history
Public tax history
| Year | Property taxes | Tax assessment |
|---|---|---|
| 2025 | $8,389 -0.8% | $364,101 |
| 2024 | $8,457 +4218.6% | $364,101 +4368% |
| 2023 | $196 -8% | $8,149 |
| 2022 | $213 -1.2% | $8,149 |
| 2021 | $216 -3% | $8,149 |
| 2020 | $222 | $8,149 0% |
| 2019 | $222 -2.5% | $8,150 |
| 2018 | $228 +1.8% | $8,150 |
| 2017 | $224 -0.1% | $8,150 |
| 2016 | $224 +0.2% | $8,150 |
| 2015 | $224 | $8,150 |
| 2014 | $224 | $8,150 |
| 2013 | -- | $8,150 |
Find assessor info on the county website
BuyAbility℠ payment
Est. payment
$2,307/mo
Principal & interest
$1741
Property taxes
$566
Climate risks
Neighborhood: Western Hills
Nearby schools
GreatSchools rating
- 4/10Guess Elementary SchoolGrades: PK-5Distance: 0.4 mi
- 1/10Vincent Middle SchoolGrades: 6-8Distance: 4.7 mi
- 3/10West Brook Sr High SchoolGrades: 9-12Distance: 4.4 mi
Schools provided by the listing agent
- District: Beaumont
Source: BBOR. This data may not be complete. We recommend contacting the local school district to confirm school assignments for this home.
