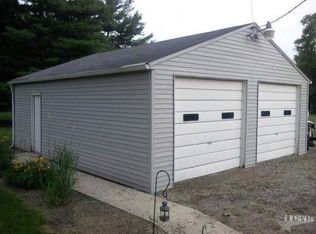If your looking for a nice quiet ranch home with almost acre yard, but still close to restaurants and shopping then you need to come see this home. This home also features a 3 car attached garage, with an additional over head garage door leading into backyard where you will also see the over-sized shed/barn. This home is 3 bedroom, 1 bathroom this home has newer counter tops and a open kitchen feeling, great for entertaining guests. There is also a four seasons room on back of house, with exterior door leading to the deck. All appliances are included, and the roof was torn off and re-shingled 4 years ago.
This property is off market, which means it's not currently listed for sale or rent on Zillow. This may be different from what's available on other websites or public sources.

