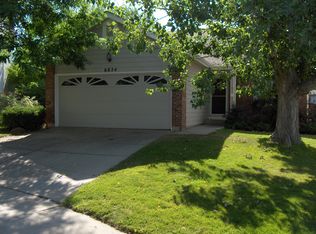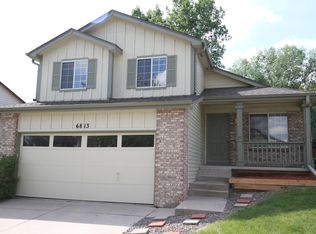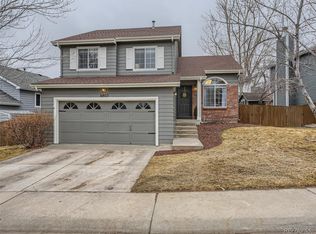Wonderful family home near Timberline Park, Highlands Ranch. Rare 5 Bedroom 4 Bath (4 Beds up) on a corner lot. Great Kitchen with new stainless Refrigerator and Dishwasher, beautiful Hardwood floors, carpet in bedrooms and new sliding glass doors leading to an inviting Fenced Backyard. A Friendly Community with a Neighborhood Park (Timberline) just steps away. One mile to Highlands Ranch Recreation Center and Pool. Conveniently located near Schools, Shopping, Biking Trails, Park Meadows, and Interstates. New furnace installed Dec 2017 and exterior of the house completely painted in 2018. Call and schedule your showing today!
This property is off market, which means it's not currently listed for sale or rent on Zillow. This may be different from what's available on other websites or public sources.


