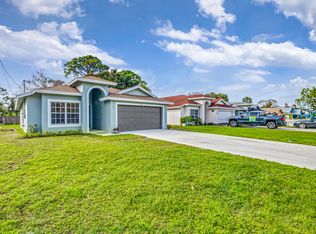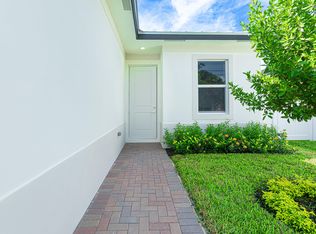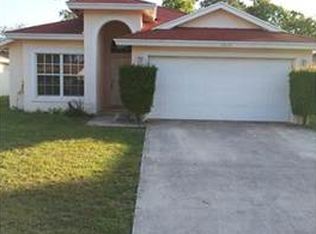Sold for $735,000 on 04/14/25
$735,000
6804 3rd Street, Jupiter, FL 33458
4beds
2,141sqft
Single Family Residence
Built in 2024
7,500 Square Feet Lot
$728,400 Zestimate®
$343/sqft
$4,366 Estimated rent
Home value
$728,400
$656,000 - $816,000
$4,366/mo
Zestimate® history
Loading...
Owner options
Explore your selling options
What's special
Experience the epitome of modern living in this meticulously crafted new construction home, where every detail has been thoughtfully considered to elevate your everyday living experience situated on a sprawling .31-acre corner lot. This four-bedroom, three-bathroom residence boasts meticulous craftsmanship and thoughtful design elements throughout. Upon arrival, you're greeted by a beautifully landscaped front yard and a two-car garage, providing ample space for parking. Step through the grand entrance and into a spacious foyer adorned with 9 1/4 high ceilings. The interior features 8'' doors, impact windows, tile flooring throughout the home, offering both durability and sophistication.This four-bedroom, three-bathroom residence boasts meticulous craftsmanship and thoughtful design
Zillow last checked: 8 hours ago
Listing updated: April 16, 2025 at 05:15am
Listed by:
Yanil Espinal 561-723-4986,
Treasure Property Group LLC,
Alma Bassie 561-441-9198,
Treasure Property Group LLC
Bought with:
Jennifer Castellanos
Jen The Broker
Source: BeachesMLS,MLS#: RX-11031257 Originating MLS: Beaches MLS
Originating MLS: Beaches MLS
Facts & features
Interior
Bedrooms & bathrooms
- Bedrooms: 4
- Bathrooms: 3
- Full bathrooms: 3
Primary bedroom
- Level: M
- Area: 252
- Dimensions: 18 x 14
Bedroom 2
- Level: M
- Area: 110
- Dimensions: 11 x 10
Bedroom 3
- Level: M
- Area: 120
- Dimensions: 12 x 10
Bedroom 4
- Level: M
- Area: 320
- Dimensions: 20 x 16
Kitchen
- Level: M
- Area: 80
- Dimensions: 10 x 8
Living room
- Level: M
- Area: 224
- Dimensions: 16 x 14
Heating
- Central, Electric
Cooling
- Central Air, Electric
Appliances
- Included: Dishwasher, Dryer, Microwave, Electric Range, Refrigerator, Washer, Electric Water Heater
- Laundry: Inside
Features
- Kitchen Island, Pantry, Roman Tub, Split Bedroom, Walk-In Closet(s)
- Flooring: Ceramic Tile
- Doors: French Doors
- Windows: Impact Glass (Complete)
Interior area
- Total structure area: 2,657
- Total interior livable area: 2,141 sqft
Property
Parking
- Total spaces: 1.5
- Parking features: Driveway, Garage - Attached, Auto Garage Open
- Attached garage spaces: 1.5
- Has uncovered spaces: Yes
Features
- Stories: 1
- Patio & porch: Covered Patio
- Exterior features: Auto Sprinkler, Room for Pool, Zoned Sprinkler
- Fencing: Fenced
- Waterfront features: None
Lot
- Size: 7,500 sqft
- Features: < 1/4 Acre
Details
- Parcel number: 00424103010001640
- Zoning: RH
Construction
Type & style
- Home type: SingleFamily
- Property subtype: Single Family Residence
Materials
- CBS
- Roof: Comp Shingle
Condition
- New Construction
- New construction: Yes
- Year built: 2024
Utilities & green energy
- Sewer: Public Sewer
- Water: Public
- Utilities for property: Cable Connected, Electricity Connected
Community & neighborhood
Security
- Security features: Smoke Detector(s)
Community
- Community features: None
Location
- Region: Jupiter
- Subdivision: Abyssinia Park
Other
Other facts
- Listing terms: Cash,Conventional,VA Loan
Price history
| Date | Event | Price |
|---|---|---|
| 4/14/2025 | Sold | $735,000-2%$343/sqft |
Source: | ||
| 10/24/2024 | Listed for sale | $750,000-1.3%$350/sqft |
Source: | ||
| 8/29/2024 | Listing removed | $760,000$355/sqft |
Source: | ||
| 8/8/2024 | Price change | $760,000-3.2%$355/sqft |
Source: | ||
| 7/8/2024 | Listed for sale | $785,000+554.2%$367/sqft |
Source: | ||
Public tax history
| Year | Property taxes | Tax assessment |
|---|---|---|
| 2024 | $1,917 +32.3% | $96,679 +10% |
| 2023 | $1,449 +82.5% | $87,890 +185% |
| 2022 | $794 +17.8% | $30,844 +10% |
Find assessor info on the county website
Neighborhood: 33458
Nearby schools
GreatSchools rating
- 8/10Limestone Creek Elementary SchoolGrades: PK-5Distance: 0.3 mi
- 8/10Jupiter Middle SchoolGrades: 6-8Distance: 3.3 mi
- 7/10Jupiter High SchoolGrades: 9-12Distance: 4 mi
Get a cash offer in 3 minutes
Find out how much your home could sell for in as little as 3 minutes with a no-obligation cash offer.
Estimated market value
$728,400
Get a cash offer in 3 minutes
Find out how much your home could sell for in as little as 3 minutes with a no-obligation cash offer.
Estimated market value
$728,400


