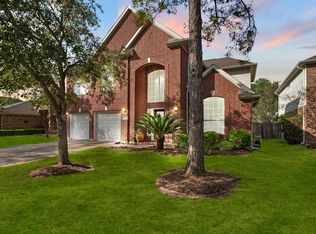Experience comfort, style, and privacy in this stunning 4-bedroom, 2-bath residence, nestled on a premium cul-de-sac lot with no back neighbors. This meticulously maintained, nearly new home features an expansive open-concept layout, perfect for effortless living and entertaining. The chef's kitchen flows seamlessly into the spacious living and dining areas, with a refrigerator, washer, and dryer thoughtfully included. Step outside to your covered patio and enjoy the tranquility of the oversized backyard ideal for outdoor gatherings or simply unwinding in peace. With easy access to major highways, this home offers both convenience and elegance. Don't miss this rare opportunity to lease a home that blends sophistication with everyday functionality.
Copyright notice - Data provided by HAR.com 2022 - All information provided should be independently verified.
House for rent
$2,500/mo
6803 Telford Hollow Trl, Richmond, TX 77407
4beds
1,812sqft
Price may not include required fees and charges.
Singlefamily
Available now
-- Pets
Electric, ceiling fan
Electric dryer hookup laundry
2 Attached garage spaces parking
Natural gas
What's special
Oversized backyardCovered patioPremium cul-de-sac lotExpansive open-concept layout
- 2 days
- on Zillow |
- -- |
- -- |
Travel times
Start saving for your dream home
Consider a first-time homebuyer savings account designed to grow your down payment with up to a 6% match & 4.15% APY.
Facts & features
Interior
Bedrooms & bathrooms
- Bedrooms: 4
- Bathrooms: 2
- Full bathrooms: 2
Heating
- Natural Gas
Cooling
- Electric, Ceiling Fan
Appliances
- Included: Dishwasher, Disposal, Dryer, Microwave, Oven, Range, Refrigerator, Washer
- Laundry: Electric Dryer Hookup, In Unit, Washer Hookup
Features
- All Bedrooms Down, Ceiling Fan(s), Primary Bed - 1st Floor, Walk-In Closet(s)
- Flooring: Carpet, Tile
Interior area
- Total interior livable area: 1,812 sqft
Property
Parking
- Total spaces: 2
- Parking features: Attached, Covered
- Has attached garage: Yes
- Details: Contact manager
Features
- Stories: 1
- Exterior features: All Bedrooms Down, Architecture Style: Contemporary/Modern, Attached, Back Yard, Cul-De-Sac, Electric Dryer Hookup, Heating: Gas, Insulated Doors, Insulated/Low-E windows, Lot Features: Back Yard, Cul-De-Sac, Subdivided, Patio/Deck, Primary Bed - 1st Floor, Roof Type: Energy Star/Reflective Roof, Screens, Sprinkler System, Subdivided, Walk-In Closet(s), Washer Hookup, Water Heater
Details
- Parcel number: 4757120020150907
Construction
Type & style
- Home type: SingleFamily
- Property subtype: SingleFamily
Condition
- Year built: 2022
Community & HOA
Location
- Region: Richmond
Financial & listing details
- Lease term: Long Term,12 Months
Price history
| Date | Event | Price |
|---|---|---|
| 7/4/2025 | Listed for rent | $2,500$1/sqft |
Source: | ||
| 9/29/2022 | Listing removed | -- |
Source: | ||
| 9/5/2022 | Pending sale | $398,990$220/sqft |
Source: | ||
| 7/29/2022 | Price change | $398,990+2.3%$220/sqft |
Source: | ||
| 7/8/2022 | Price change | $389,990-1.3%$215/sqft |
Source: | ||
![[object Object]](https://photos.zillowstatic.com/fp/cbbcdfc86f491a103fd5dbb9215093d3-p_i.jpg)
