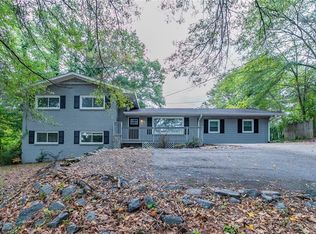Back on Market, Buyers divorcing, their loss is your gain. Seller just put another 20K more into property! Move in ready stepless brick ranch on huge green lot w/ fenced backyard, newer top of the line HVAC, new carpet throughout, great access to ultra private fenced in backyard (this house backs up to awesome greenspace) big utility/laundry,mudroom, 3 big bedrooms w/ 2 full baths,lots of parking - 2 cars in carport plus ample side & driveway parking. 4 sided brick home - updated kitchen, ceiling fans in all bedrooms, new sewer cleanout & more on a big lot
This property is off market, which means it's not currently listed for sale or rent on Zillow. This may be different from what's available on other websites or public sources.
