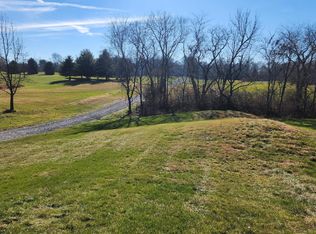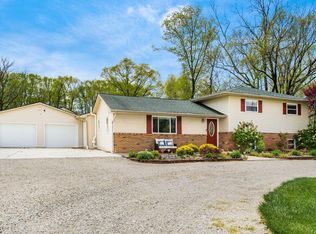Wooded paradise.Nearly 2 acres. Owners have maintained the land & home, obviously giving environmental preservation a priority. Live in secluded woods, where trees appear to rise from a wooded ravine. The front yard & pathway are beautifully landscaped. Both the home and 2.5 cargarage have low maintenance weathered cedar siding. The wood ceilinged interior rooms, most with open beams, have beautiful panoramas of the woods through Pella windows. The wide wooden open stairways in the middle of the home has interior views from each level. There are 3 large lofts, utilize for bedrooms or den. Interior is newly renovated :paint, wood floors,granite counter tops .At the end of the day relax &enjoy scenic woods from the enclosed porch. Golf Course across the street.
This property is off market, which means it's not currently listed for sale or rent on Zillow. This may be different from what's available on other websites or public sources.

