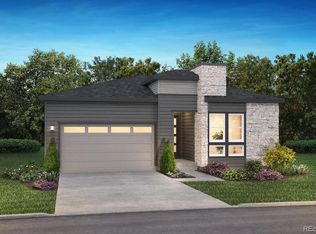Sold for $1,130,500 on 12/16/24
$1,130,500
6803 Canyonpoint Road, Castle Pines, CO 80108
4beds
4,738sqft
Single Family Residence
Built in 2022
6,098.4 Square Feet Lot
$1,130,600 Zestimate®
$239/sqft
$4,868 Estimated rent
Home value
$1,130,600
$1.07M - $1.19M
$4,868/mo
Zestimate® history
Loading...
Owner options
Explore your selling options
What's special
Discover your dream home in The Canyons, a premier neighborhood in Castle Pines, Colorado. This ranch-style Shea Legacy model boasts 4 bedrooms and 4 bathrooms, featuring a finished basement and an open layout adorned with top-tier finishes throughout. The property backs to open space, offering privacy and natural beauty. A large two-car garage provides ample storage. Situated in Douglas County, known for its excellent school districts, this home is just 25 minutes from downtown Denver via I-25 or the E line light rail station. The Canyons community offers abundant amenities, including a pool, parks and miles of walking trails. Enjoy mornings at the Exchange coffee shop, or dinner at the soon to open Canyons House restaurant. This idyllic setting combines suburban tranquility with urban accessibility, making it the perfect place to call home.
https://v1tours.com/listing/53486
Zillow last checked: 8 hours ago
Listing updated: December 16, 2024 at 08:55pm
Listed by:
Todd Stordahl 303-997-1177 TODD.STORDAHL@YAHOO.COM,
Brick And Mortar Realty
Bought with:
Todd Stordahl, 40040585
Brick And Mortar Realty
Source: REcolorado,MLS#: 8074989
Facts & features
Interior
Bedrooms & bathrooms
- Bedrooms: 4
- Bathrooms: 4
- Full bathrooms: 1
- 3/4 bathrooms: 2
- 1/2 bathrooms: 1
- Main level bathrooms: 3
- Main level bedrooms: 3
Primary bedroom
- Level: Main
Bedroom
- Level: Main
Bedroom
- Level: Main
Bedroom
- Level: Basement
Bathroom
- Level: Main
Bathroom
- Level: Main
Bathroom
- Level: Main
Bathroom
- Level: Basement
Heating
- Forced Air
Cooling
- Central Air
Features
- Basement: Partial
Interior area
- Total structure area: 4,738
- Total interior livable area: 4,738 sqft
- Finished area above ground: 2,364
- Finished area below ground: 1,494
Property
Parking
- Total spaces: 2
- Parking features: Dry Walled, Garage Door Opener
- Attached garage spaces: 2
Features
- Levels: One
- Stories: 1
- Patio & porch: Covered, Patio
Lot
- Size: 6,098 sqft
Details
- Parcel number: R0604159
- Special conditions: Standard
Construction
Type & style
- Home type: SingleFamily
- Property subtype: Single Family Residence
Materials
- Brick, Concrete, Wood Siding
- Roof: Composition
Condition
- Year built: 2022
Details
- Builder model: Legacy
- Builder name: Shea Homes
Utilities & green energy
- Electric: 220 Volts in Garage
- Sewer: Public Sewer
- Water: Public
Community & neighborhood
Location
- Region: Castle Pines
- Subdivision: The Canyons
HOA & financial
HOA
- Has HOA: Yes
- HOA fee: $130 monthly
- Amenities included: Clubhouse, Pool, Spa/Hot Tub
- Services included: Maintenance Grounds, Recycling, Trash
- Association name: The Canyons HOA
- Association phone: 303-265-7949
- Second HOA fee: $30 monthly
- Second association name: The Canyons Metro District
- Second association phone: 303-482-2213
Other
Other facts
- Listing terms: 1031 Exchange,Cash,Conventional,FHA,Jumbo
- Ownership: Agent Owner
Price history
| Date | Event | Price |
|---|---|---|
| 12/16/2024 | Sold | $1,130,500-1.6%$239/sqft |
Source: | ||
| 11/14/2024 | Pending sale | $1,149,000$243/sqft |
Source: | ||
| 10/8/2024 | Price change | $1,149,000-3.4%$243/sqft |
Source: | ||
| 9/27/2024 | Listed for sale | $1,189,000+37.5%$251/sqft |
Source: | ||
| 12/30/2022 | Sold | $865,000-3.7%$183/sqft |
Source: Public Record Report a problem | ||
Public tax history
| Year | Property taxes | Tax assessment |
|---|---|---|
| 2025 | $8,147 -2.7% | $66,300 +26.2% |
| 2024 | $8,370 +100.6% | $52,540 -1% |
| 2023 | $4,172 +2.8% | $53,050 +108.3% |
Find assessor info on the county website
Neighborhood: 80108
Nearby schools
GreatSchools rating
- 8/10Timber Trail Elementary SchoolGrades: PK-5Distance: 2.6 mi
- 8/10Rocky Heights Middle SchoolGrades: 6-8Distance: 5.2 mi
- 9/10Rock Canyon High SchoolGrades: 9-12Distance: 5.5 mi
Schools provided by the listing agent
- Elementary: Timber Trail
- Middle: Rocky Heights
- High: Rock Canyon
- District: Douglas RE-1
Source: REcolorado. This data may not be complete. We recommend contacting the local school district to confirm school assignments for this home.
Get a cash offer in 3 minutes
Find out how much your home could sell for in as little as 3 minutes with a no-obligation cash offer.
Estimated market value
$1,130,600
Get a cash offer in 3 minutes
Find out how much your home could sell for in as little as 3 minutes with a no-obligation cash offer.
Estimated market value
$1,130,600
