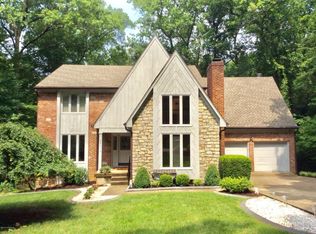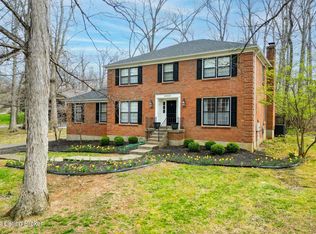Been looking for that big two story with finished basement family home that is located on a culdesac where the kids can play? How about a great size driveway and a wonderful wooded back yard for the kids to explore and no houses behind you? Well here it is with five bedrooms with 3 and a half baths. You will see the newly remodeled Kitchen with island and a sit at bar area for all the family to mingle. New hard wood floors are showcased as the open dinning area with fire place. Gorgeous Family room that is very spacious that has a wood burning fireplace for those cool nights. Enjoy a family dinner in the formal dining room. The office/playroom is also located on the first floor across from the open and easy laundry room with stand alone sink. As you enter the foyer you will see the beautiful staircase that will take you to the bedrooms. Spend time with friends and family in the finished basement that also features a gas fireplace with bar area for those get togethers and holidays. You will see that it walks out onto the back patio where you will be just walking distance from falls creek. The back deck gives you lots of entertaining space for cookouts - parties- just a nice night dinner on the deck where you can oversee the kids run or the birds chirp. Do not miss out on this home that is filled with lots of family memories and love that you could build your own in.
This property is off market, which means it's not currently listed for sale or rent on Zillow. This may be different from what's available on other websites or public sources.


