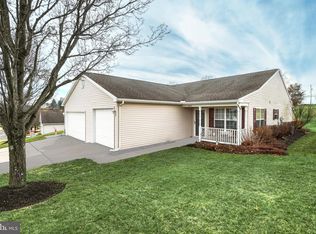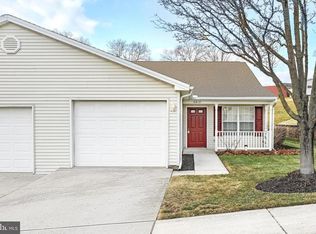Due to Governor Tom Wolf's mandate regarding COVID-19, we are currently unable to allow any in-person showings of our listed properties. Contact your agent for more information. Beautifully maintained 2 bedroom 2 full bath single level villa in Dallastown Schools. This home features single floor living with hard surface flooring throughout, crown moulding in the living and dining rooms, an open floor plan, gas fireplace in the rear family room that leads through a sliding door onto a nice patio. The home includes all appliances including a second refrigerator in the garage. The property is one of the larger units in the development and features over 1500 square feet of living space. The home also has a 2 car garage and welcoming front porch. The development has walking trails and a playground, it is located 2 minutes from I83 and exit 10, close to doctors, shopping, dining, 2 large lakes, and more.***
This property is off market, which means it's not currently listed for sale or rent on Zillow. This may be different from what's available on other websites or public sources.


