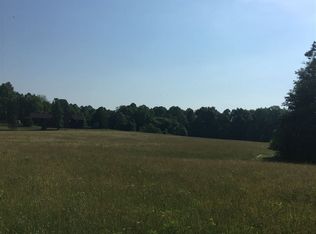Beautiful Country Estate on 50 acres sitting at the end of a long driveway overlooking an amazing tree lined meadow. The home has 4 bedrooms and 3 full baths, nice eat in kitchen with new stainless steel appliances, formal dining area, a spacious Livingroom with soaring cathedral ceiling and a floor to ceiling fireplace with a wood burning insert. The main level has great hardwood flooring, solid wood doors, walk in closets, and beautiful woodwork throughout. The spacious walk out basement has its own full sized kitchen, a massive library and cozy family room with its own wood burning fireplace. The rooms are open and airy with big windows overlooking the meadow in front of the home. The big ticket items have all been updated: a new roof with 50 year shingles (2015), a new high efficiency heat pump and central air (2017), the well pump and pressure tank were just replaced in January. Outside you will find a huge pole barn (32X80) with concrete floor, water, electricity, 16ft ceilings and a 12ft overhead garage door. This is currently a heated paint shop with two paint booths and a clean up area. There is also a 2nd storage barn to park your tractor or implements and a gas filling station with above ground tanks. The property also has a 20X20 storm shelter, constructed of hollow filled cement blocks, with a concrete ceiling and floor, additionally there is a small covered shelter house (8X12) for picnics and socializing, that has water and electricity . Yes, I have saved the best for last... on the upper level of the home overlooking the living room, can be found, an amazing artist studio with running water and excellent lighting. The studio windows face the South/West and even someone who isn't an artist would be inspired to create something fantastic. This home sits on 10 acres of land and is priced accordingly, however, if you need more space, there is an additional 70 acres of land available for purchase, (see MLS #201824885). This price is reflective for a total of 50 Acres.
This property is off market, which means it's not currently listed for sale or rent on Zillow. This may be different from what's available on other websites or public sources.

