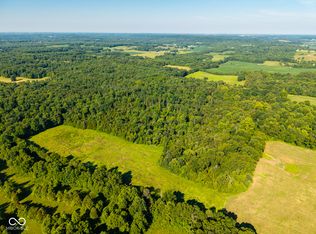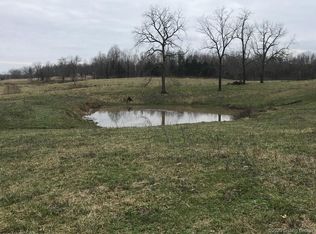WELCOME HOME! Enjoy peace and quiet on this secluded property! This home is perfect for for entertaining family and friends. The foyer has a unique brick flooring that compliments the charm of this home. This one owner A Frame has LARGE rooms, ABUNDANCE of windows and views from every angle! The main floor features a HUGE living room with a 'two way' fireplace focal point AND picturesque landscape of the outdoors. The large eat in kitchen opens into a family/dining room which allows for easy conversation. Two nice size bedrooms and an office complete the first floor. The second floor offers a master suite with HUGE bedroom, bathroom, and walk in closet. The second floor loft area has a fireplace with room for over-sized chairs and a comfortable/cozy reading area OR use as an office/study room/craft space! There is a finished walkout basement with rustic barn wood AND a fireplace/hearth. This well loved home has hosted many events and the lower level allows ample space for a family room/game room. 2019 NEW updated septic system and NEW furnace. Two car garage is located in the basement. IF you are looking for a one of a kind home, take a look and move in by Spring! DO NOT open door in master bedroom on second floor. Home is being sold with approximately 9.5 +/- acres. (Survey will be completed prior to closing.) Plenty of space for outdoor activities and nature. Oil and Gas lease are on the adjacent property. Royalties will remain with seller. Home is being sold as is.
This property is off market, which means it's not currently listed for sale or rent on Zillow. This may be different from what's available on other websites or public sources.

