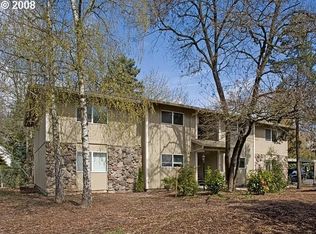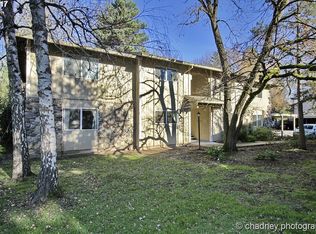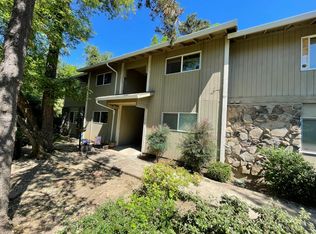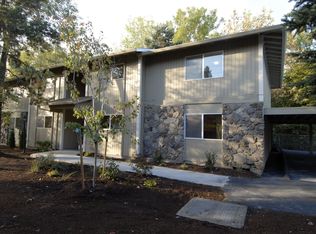Charming 2 Bedroom, 1 Bath Apartment in SW Portland Some Utilities Included! Welcome to your new home nestled beneath trees adjacent to Vermont Creek! This spacious 2 bedroom, 1 bathroom apartment offers 962 sq. ft. of bright, comfortable living space in one of the city's most desirable neighborhoods. Just minutes to downtown Portland, great shopping in Multnomah Village, SW Community Center and excellent schools. This has it all - convenient location, natural setting, move-in ready. Key Features: - 2 bedrooms, 1 bathroom - 962 sq. ft. of open, well-designed living area - Water and trash included in rent - Free dedicated covered parking spot - Free on-site laundry room no more trips to the laundromat - Pet Friendly, pet deposit or monthly protection fee Convenient SW Portland location close to parks, shopping, restaurants, public transit, and major commuter routes This apartment is ideal for anyone seeking a clean, well-maintained home with exceptional value. With some essential utilities and free assigned parking, you can settle in and enjoy worry-free living from day one. For a walkthrough please contact Ryan at Oregon Property Co. Owner pays water and trash. Free laundry on site. Renter pays other utilities.
This property is off market, which means it's not currently listed for sale or rent on Zillow. This may be different from what's available on other websites or public sources.



