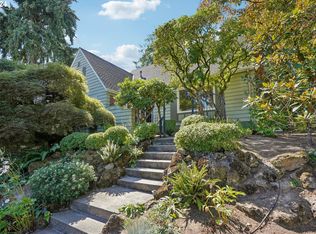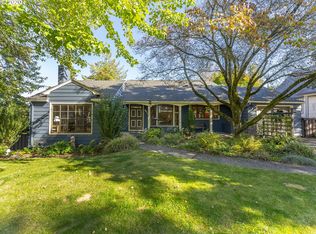Sold
$730,000
6801 SW Burlingame Ave, Portland, OR 97219
3beds
2,367sqft
Residential, Single Family Residence
Built in 1950
8,712 Square Feet Lot
$765,300 Zestimate®
$308/sqft
$3,716 Estimated rent
Home value
$765,300
$689,000 - $842,000
$3,716/mo
Zestimate® history
Loading...
Owner options
Explore your selling options
What's special
Wonderful home in the Burlingame neighborhood. Around the corner from Ida B. Wells High School. A short jaunt to Hillsdale or Barbur Blvd. businesses, shopping and restaurants. Gleaming oak hardwood floors on the main level. Many updates, which include lighting, primary bath fixtures and walk-in shower. Primary bedroom has a walk-in closet with built-in closet organizer, and access to the side yard. Second bedroom also has an attached bath, with French doors which open to the expansive terraced back yard. The beautifully manicured and very private back yard has mature landscaping and a large patio. Although the kitchen is original, it is completely functional. Bring your ideas and upgrade to your dream kitchen. The expansive unfinished basement has amazing potential. A family room area has a fireplace. Two large additional rooms could be additional play, craft rooms, or workshop area. Let your imagination run wild. [Home Energy Score = 3. HES Report at https://rpt.greenbuildingregistry.com/hes/OR10238239]
Zillow last checked: 8 hours ago
Listing updated: June 12, 2025 at 03:35am
Listed by:
Louis Tauber 503-720-6929,
PNW Realty Associates LLC,
Jae Tauber 503-781-3105,
PNW Realty Associates LLC
Bought with:
Catherine Kelley Petroff, 201219221
Where, Inc
Source: RMLS (OR),MLS#: 668171504
Facts & features
Interior
Bedrooms & bathrooms
- Bedrooms: 3
- Bathrooms: 4
- Full bathrooms: 2
- Partial bathrooms: 2
- Main level bathrooms: 3
Primary bedroom
- Features: Closet Organizer, Ensuite
- Level: Main
- Area: 210
- Dimensions: 15 x 14
Bedroom 2
- Features: French Doors
- Level: Main
- Area: 176
- Dimensions: 16 x 11
Bedroom 3
- Features: Closet Organizer
- Level: Main
- Area: 132
- Dimensions: 12 x 11
Dining room
- Level: Main
- Area: 156
- Dimensions: 13 x 12
Family room
- Features: Fireplace
- Level: Lower
- Area: 308
- Dimensions: 22 x 14
Kitchen
- Level: Main
- Area: 170
- Width: 10
Living room
- Level: Main
- Area: 308
- Dimensions: 22 x 14
Heating
- Forced Air, Fireplace(s)
Cooling
- Heat Pump
Appliances
- Included: Dishwasher, Free-Standing Range, Free-Standing Refrigerator, Electric Water Heater
Features
- Closet Organizer
- Flooring: Hardwood
- Doors: French Doors
- Basement: Partially Finished
- Number of fireplaces: 2
- Fireplace features: Wood Burning
Interior area
- Total structure area: 2,367
- Total interior livable area: 2,367 sqft
Property
Parking
- Total spaces: 2
- Parking features: Attached
- Attached garage spaces: 2
Features
- Stories: 2
- Exterior features: Yard
Lot
- Size: 8,712 sqft
- Features: Corner Lot, Hilly, Level, Terraced, SqFt 7000 to 9999
Details
- Parcel number: R124031
- Zoning: R7
Construction
Type & style
- Home type: SingleFamily
- Architectural style: Contemporary
- Property subtype: Residential, Single Family Residence
Materials
- Brick, Lap Siding
- Foundation: Concrete Perimeter
- Roof: Composition
Condition
- Resale
- New construction: No
- Year built: 1950
Utilities & green energy
- Gas: Gas
- Sewer: Public Sewer
- Water: Public
Community & neighborhood
Location
- Region: Portland
Other
Other facts
- Listing terms: Cash,Conventional,VA Loan
- Road surface type: Paved
Price history
| Date | Event | Price |
|---|---|---|
| 6/6/2025 | Sold | $730,000+4.4%$308/sqft |
Source: | ||
| 5/14/2025 | Pending sale | $699,000$295/sqft |
Source: | ||
| 5/10/2025 | Listed for sale | $699,000$295/sqft |
Source: | ||
Public tax history
| Year | Property taxes | Tax assessment |
|---|---|---|
| 2025 | $9,916 +3.7% | $368,360 +3% |
| 2024 | $9,560 +4% | $357,640 +3% |
| 2023 | $9,192 +2.2% | $347,230 +3% |
Find assessor info on the county website
Neighborhood: Hillsdale
Nearby schools
GreatSchools rating
- 10/10Rieke Elementary SchoolGrades: K-5Distance: 0.3 mi
- 6/10Gray Middle SchoolGrades: 6-8Distance: 0.8 mi
- 8/10Ida B. Wells-Barnett High SchoolGrades: 9-12Distance: 0.2 mi
Schools provided by the listing agent
- Elementary: Rieke
- Middle: Robert Gray
- High: Ida B Wells
Source: RMLS (OR). This data may not be complete. We recommend contacting the local school district to confirm school assignments for this home.
Get a cash offer in 3 minutes
Find out how much your home could sell for in as little as 3 minutes with a no-obligation cash offer.
Estimated market value
$765,300
Get a cash offer in 3 minutes
Find out how much your home could sell for in as little as 3 minutes with a no-obligation cash offer.
Estimated market value
$765,300

