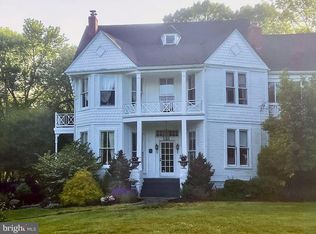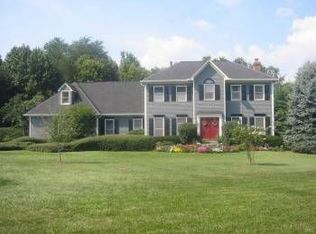:: BRAND NEW ROOF (SEPT 2019) :: PRICED TO BUY!! Now is your chance to take advantage of an amazing $100K PRICE REDUCTION on this incredibly special home. Situated on over 2 acres of privacy, this beautiful estate is a part of an exclusive enclave of 5 homes across from Needwood Golf Course, Rock Creek Regional Park & Lake Needwood. Three-side brick exterior with over 7,200 sqft of living space, soaring 18-foot ceilings, brightening floor-to-ceiling windows, elegant details & generously proportioned rooms. Enormous master suite wing on the upper level has deep walk-in closets & an oversized master bathroom. Entering the lower level feels like walking into a swanky clubhouse complete with a lounge area, excellent space for in-home billiards & a fantastic bar for entertaining guests after 18-holes on the course. Additional features include newly refinished hardwood floors throughout the main level, fresh on-trend paint, and convenient central vacuum system. While tucked away, this home still provides fantastic accessibility to I-270, I-370, I-200, Shady Grove Metro & more.
This property is off market, which means it's not currently listed for sale or rent on Zillow. This may be different from what's available on other websites or public sources.

