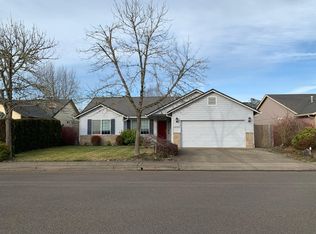Custom 1-owner home in sought-after Levi Landing. Open floor plan, vaulted ceiling, skylights, gas fireplace, master ensuite, 5 bed/3 bath+office/craft room (6th bedrm?) + bonus/family room. Kitchn has sliding shelves, plumbed for gas. Xtra-insulated walls, efficient & quiet! Mirror-finish windows keep home cool & private. 50' RV pad w/plug. Patio w/gas line for grill, wired/reinforced for hot tub. Tool shed, garden bed, in-ground sprinkler/timer. New paint in&out. See virtual tour or make appt!
This property is off market, which means it's not currently listed for sale or rent on Zillow. This may be different from what's available on other websites or public sources.

