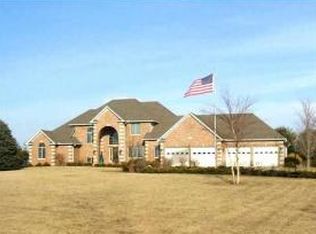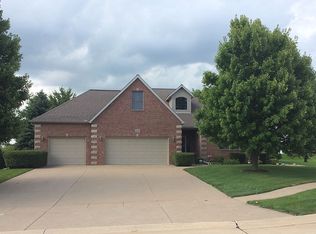COUNTRY SETTING IN THE CITY! Spacious brick front ranch on this well-landscaped 2 acres with lots of trees! Room to roam with over 5100 SF finished, 4+ bedrooms, 3.5 baths, 9' and vaulted ceilings, large foyer, hall and formal dining with hardwood flooring open to the Great room. Kitchen with all appliances, pantry, built-ins, center island, large dinette area with snack bar, french doors to the sunroom plus family walk-in closet and laundry room with half bath off the 3 car garage with a staircase to the basement. Main floor den with built-in bookcases & cabinets, nice size master suite w/walk-in closet, jetted tub, 3 baths & laundry with ceramic walls. The egress basement features 2 bedrooms,with a shared bath, super sized rec room with fireplace, exercise room plus a 2nd rec room and plenty of storage. Aggregate sidewalks and patio with pond, many perennials, rocks and planters plus extra parking. Some yard items reserved. Listing agent is related to the seller.
This property is off market, which means it's not currently listed for sale or rent on Zillow. This may be different from what's available on other websites or public sources.


