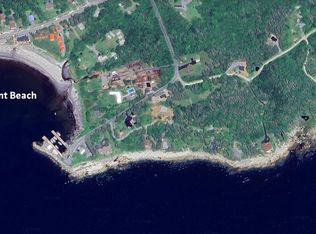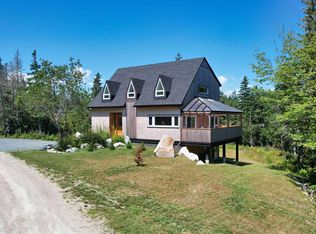One-of-a-kind oceanfront property! Set on 1.4 acres with over 375 feet of south facing oceanfront, this charming seaside cottage is nestled alongside a white sand beach in the quiet seaside community of Hunts Point. Large picture windows throughout this three bedroom bungalow capture sweeping views of the adjacent beach, a traditional Nova Scotia fishing wharf at Hunts Landing, and Port Mouton Island in the distance. The living room of the home is anchored by a cozy fireplace with original wooden mantel and the kitchen features original wooden cabinetry, a generous amount of storage and plenty of counter space. The south facing sunroom provides access to a spacious deck that runs the full length of the house, making it ideal for family fun, barbecues and entertaining. The master bedroom, with 3 piece ensuite and walk-in closet, enjoys lovely views and its own access to the sun-filled deck. Two additional bedrooms, full bathroom and laundry complete the one level layout . Tucked into the park-like setting between the house and vegetable garden you'll find a delightful Bunkie with an ocean view that provides comfortable guest accommodation for cottage overflow. And for those days when even two's a crowd, one can retreat to the screened in cabin perched among towering trees at the far end of the property, a perfect place for enjoying elevated views of the ocean from dawn to dusk. The single detached garage is wired and has an additional work shop area that is also used as a potting shed. The property is ideally situated five minutes from the golf course at White Point Resort, five minutes from Summerville Beach, and just ten minutes from the historic town of Liverpool. 2021-02-10
This property is off market, which means it's not currently listed for sale or rent on Zillow. This may be different from what's available on other websites or public sources.



