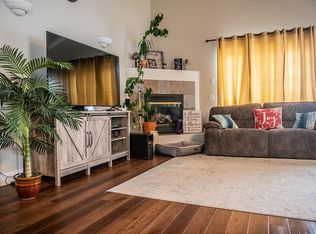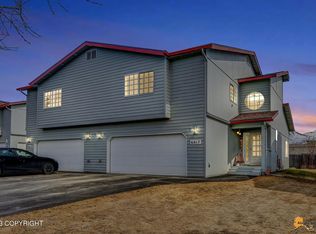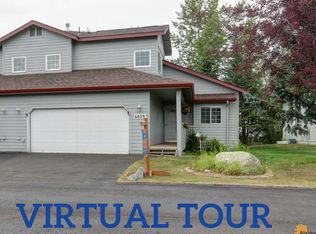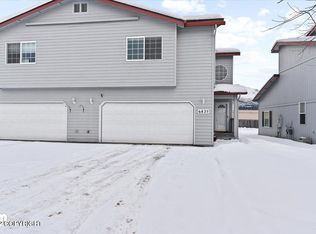Sold
Price Unknown
6801 E Tudor Rd, Anchorage, AK 99507
3beds
1,842sqft
Townhouse
Built in 2001
-- sqft lot
$367,400 Zestimate®
$--/sqft
$2,699 Estimated rent
Home value
$367,400
$327,000 - $411,000
$2,699/mo
Zestimate® history
Loading...
Owner options
Explore your selling options
What's special
Welcome to 6801 E Tudor Road, a beautifully maintained 3-bedroom, 3-bathroom townhouse nestled in Anchorage's Scenic Foothills neighborhood. Built in 2001, this 1,842 sq ft home offers a spacious and functional layout designed for comfortable living. The open-concept living area features vaulted ceilings and abundant natural light, creating an inviting atmosphere. A cozy gas fireplace addswarmth to the space, while the kitchen boasts a breakfast bar and ample cabinet storage. The primary bedroom is conveniently located on the main floor, offering privacy and ease of access, while two additional bedrooms are situated upstairs. Enjoy outdoor living on the deck, which offers stunning mountain views. The attached garage includes built-in shelving, providing plenty of storage space. This home is conveniently located near UAA, the UMED district, downtown Anchorage, and JBER, offering easy access to various amenities. This property combines comfort, convenience, and value. Don't miss the opportunity to make this charming townhouse your new home.
Zillow last checked: 8 hours ago
Listing updated: July 11, 2025 at 02:13pm
Listed by:
Yvan C Corbin,
Real Broker Alaska,
Luc Corbin,
Real Broker Alaska
Bought with:
Clark Saunders
Herrington and Company, LLC
Source: AKMLS,MLS#: 25-5060
Facts & features
Interior
Bedrooms & bathrooms
- Bedrooms: 3
- Bathrooms: 3
- Full bathrooms: 1
- 3/4 bathrooms: 1
- 1/2 bathrooms: 1
Heating
- Fireplace(s), Baseboard, Natural Gas
Appliances
- Included: Dishwasher, Disposal, Microwave, Range/Oven, Refrigerator
- Laundry: Washer &/Or Dryer Hookup
Features
- BR/BA Primary on Main Level, Ceiling Fan(s), Family Room, Pantry, Vaulted Ceiling(s)
- Windows: Window Coverings
- Has basement: No
- Has fireplace: Yes
Interior area
- Total structure area: 1,842
- Total interior livable area: 1,842 sqft
Property
Parking
- Total spaces: 2
- Parking features: Garage Door Opener, Paved, Attached, No Carport
- Attached garage spaces: 2
- Has uncovered spaces: Yes
Features
- Patio & porch: Deck/Patio
- Has view: Yes
- View description: Mountain(s)
- Waterfront features: No Access, None
Lot
- Features: Covenant/Restriction, Views
Details
- Parcel number: 0072018501701
- Zoning: B1A
- Zoning description: Local/Neighborhood Business
Construction
Type & style
- Home type: Townhouse
- Property subtype: Townhouse
- Attached to another structure: Yes
Materials
- Frame, Wood Siding
- Roof: Asphalt,Composition,Shingle
Condition
- New construction: No
- Year built: 2001
Utilities & green energy
- Sewer: Public Sewer
- Water: Public
- Utilities for property: Phone Connected
Community & neighborhood
Location
- Region: Anchorage
HOA & financial
HOA
- Has HOA: Yes
- HOA fee: $520 monthly
- Services included: Maintenance Structure, Maintenance Grounds, Insurance, Trash, Sewer, Snow Removal, Water
Other
Other facts
- Road surface type: Paved
Price history
| Date | Event | Price |
|---|---|---|
| 7/11/2025 | Sold | -- |
Source: | ||
| 6/13/2025 | Pending sale | $375,000$204/sqft |
Source: | ||
| 6/3/2025 | Price change | $375,000-2.6%$204/sqft |
Source: | ||
| 5/2/2025 | Listed for sale | $385,000+18.5%$209/sqft |
Source: | ||
| 12/29/2021 | Sold | -- |
Source: | ||
Public tax history
| Year | Property taxes | Tax assessment |
|---|---|---|
| 2025 | -- | -- |
| 2024 | -- | -- |
| 2023 | -- | -- |
Find assessor info on the county website
Neighborhood: Scenic Foothills
Nearby schools
GreatSchools rating
- 8/10Scenic Park Elementary SchoolGrades: PK-6Distance: 0.3 mi
- 3/10Nicholas J. Begich Middle SchoolGrades: 6-8Distance: 1.8 mi
- 5/10Bartlett High SchoolGrades: PK,9-12Distance: 3.5 mi
Schools provided by the listing agent
- Elementary: Scenic Park
- Middle: Begich
- High: Bartlett
Source: AKMLS. This data may not be complete. We recommend contacting the local school district to confirm school assignments for this home.



