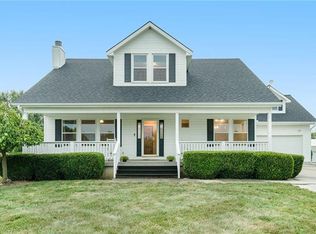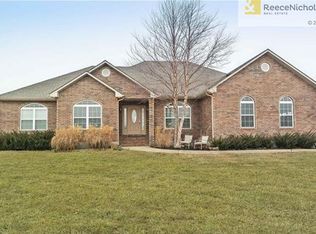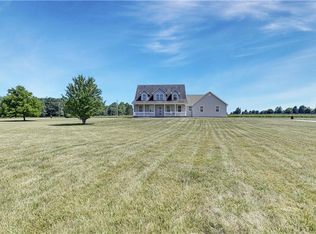Sold
Price Unknown
6801 E State Rte W, Freeman, MO 64746
4beds
2,479sqft
Single Family Residence
Built in 2005
6.87 Acres Lot
$475,100 Zestimate®
$--/sqft
$2,641 Estimated rent
Home value
$475,100
$451,000 - $504,000
$2,641/mo
Zestimate® history
Loading...
Owner options
Explore your selling options
What's special
Delightful 1.5 story, on 6+ acres! Escape the rat race of the city to this beautiful country retreat! Newer HVAC and LVP flooring, with loft overlooking great room! Country views for miles from the front yard or refreshing covered back patio! This 2400 sq ft, 4 bedroom, 2.5 bath, offers a partially finished basement with a main floor primary suite, an additional main floor bedroom, open livingroom, diningroom/kitchen combo, and 2-spacious bedrooms upstairs, all on blacktop! Approximately 40 minutes to south KC and OP!
Zillow last checked: 8 hours ago
Listing updated: June 30, 2023 at 12:48pm
Listing Provided by:
Journey Home Team 913-221-8863,
Compass Realty Group,
Karen Chouinard 816-914-8544,
Compass Realty Group
Bought with:
Shelby Frakes, 2020006943
Fitz Osborn Real Estate LLC
Source: Heartland MLS as distributed by MLS GRID,MLS#: 2432769
Facts & features
Interior
Bedrooms & bathrooms
- Bedrooms: 4
- Bathrooms: 3
- Full bathrooms: 2
- 1/2 bathrooms: 1
Primary bedroom
- Features: All Carpet
- Level: Main
- Dimensions: 15 x 11
Bedroom 2
- Features: All Carpet
- Level: Main
- Dimensions: 11 x 9
Bedroom 3
- Features: All Carpet
- Level: Second
- Dimensions: 12 x 11
Bedroom 4
- Features: All Carpet
- Level: Second
- Dimensions: 12 x 11
Primary bathroom
- Features: Shower Only, Walk-In Closet(s)
- Level: Main
- Dimensions: 6 x 13
Bathroom 2
- Level: Second
- Dimensions: 4 x 7
Dining room
- Features: Luxury Vinyl
- Level: Main
- Dimensions: 13 x 12
Exercise room
- Level: Basement
- Dimensions: 19 x 10
Half bath
- Level: Main
- Dimensions: 3 x 7
Kitchen
- Features: Luxury Vinyl
- Level: Main
- Dimensions: 12 x 8
Laundry
- Level: Main
- Dimensions: 7 x 8
Living room
- Features: Luxury Vinyl
- Level: Main
- Dimensions: 22 x 13
Heating
- Electric
Cooling
- Attic Fan
Appliances
- Included: Dishwasher, Disposal, Microwave, Refrigerator, Built-In Electric Oven
- Laundry: In Basement
Features
- Ceiling Fan(s), Walk-In Closet(s)
- Flooring: Carpet, Luxury Vinyl
- Basement: Concrete,Finished,Full
- Has fireplace: No
Interior area
- Total structure area: 2,479
- Total interior livable area: 2,479 sqft
- Finished area above ground: 1,458
- Finished area below ground: 1,021
Property
Parking
- Total spaces: 2
- Parking features: Attached, Basement, Garage Faces Side
- Attached garage spaces: 2
Features
- Patio & porch: Patio
Lot
- Size: 6.87 Acres
- Features: Acreage
Details
- Parcel number: 659408
- Special conditions: As Is
Construction
Type & style
- Home type: SingleFamily
- Architectural style: Traditional
- Property subtype: Single Family Residence
Materials
- Vinyl Siding
- Roof: Composition
Condition
- Year built: 2005
Utilities & green energy
- Sewer: Septic Tank
- Water: PWS Dist
Community & neighborhood
Location
- Region: Freeman
- Subdivision: Jefferson Meadows
Other
Other facts
- Listing terms: Cash,Conventional,FHA
- Ownership: Private
- Road surface type: Paved
Price history
| Date | Event | Price |
|---|---|---|
| 6/30/2023 | Sold | -- |
Source: | ||
| 6/4/2023 | Pending sale | $425,000$171/sqft |
Source: | ||
| 5/10/2023 | Listed for sale | $425,000$171/sqft |
Source: | ||
Public tax history
| Year | Property taxes | Tax assessment |
|---|---|---|
| 2024 | $2,676 +0.2% | $35,910 |
| 2023 | $2,669 +11.9% | $35,910 +12.8% |
| 2022 | $2,385 +0.1% | $31,840 |
Find assessor info on the county website
Neighborhood: 64746
Nearby schools
GreatSchools rating
- 7/10Midway Elementary SchoolGrades: K-6Distance: 3.3 mi
- 6/10Midway High SchoolGrades: 7-12Distance: 3.3 mi
Schools provided by the listing agent
- Elementary: Midway
- Middle: Midway
- High: Midway
Source: Heartland MLS as distributed by MLS GRID. This data may not be complete. We recommend contacting the local school district to confirm school assignments for this home.


