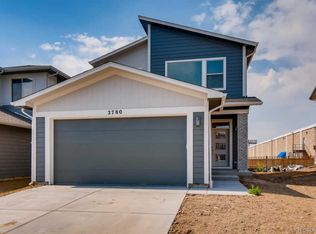Design selections include Quartz Countertops, Lancaster Maple Cabinets with a Premium White Icing finish, Stainless Steel Appliances with a Stainless Steel Canopy Hood and undercabinet Microwave, upgraded Tile and extended Laminate Hardwood on main level. Window wall added in Great Room, 8âx8â Sliding Glass Door in Dining Room, 8â interior doors, 8â Barn Door added to Flex Room, Fireplace in Great Room w/ stained floating hearth, Handrail with smooth iron balusters, A/C included, Larger than average lot at approximately 5,927 square feet. PHOTOS ARE REPRESENTATIVE BUT MAY NOT BE OF ACTUAL HOME AND MAY BE A COMBINATION OF ACTUAL CONSTRUCTION, MODEL AND/OR COMPUTER GENERATED IMAGES. Taxes not yet assessed.
This property is off market, which means it's not currently listed for sale or rent on Zillow. This may be different from what's available on other websites or public sources.
