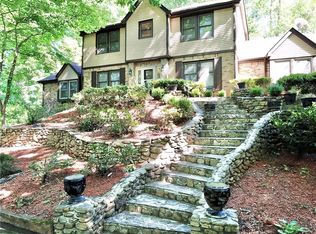Investors/CASH Buyers Delight- SOLD AS-IS ***PLEASE WEAR A MASK 3bd, 2ba, bonus area off the patio, zoned AG1, 2ac, ample parking, close to shopping. Use showing time to schedule viewing
This property is off market, which means it's not currently listed for sale or rent on Zillow. This may be different from what's available on other websites or public sources.
