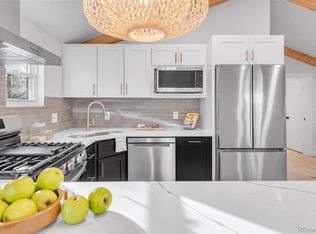Sold for $532,500
$532,500
6800 W 35th Avenue, Wheat Ridge, CO 80033
2beds
1,262sqft
Single Family Residence
Built in 1971
7,600 Square Feet Lot
$688,300 Zestimate®
$422/sqft
$2,276 Estimated rent
Home value
$688,300
$633,000 - $743,000
$2,276/mo
Zestimate® history
Loading...
Owner options
Explore your selling options
What's special
Welcome home to this charming gem! Step onto the inviting front porch and into a recently remodeled haven. The warm, refinished hardwood floors guide you through an open living space, featuring a tastefully remodeled kitchen with striking two-tone cabinets (black and white), elegant quartz countertops, and sleek stainless steel appliances. The adjacent dining room sets the stage for delightful gatherings.
This home offers both a cozy living room and a spacious family room, the latter boasting a convenient coffee bar or chic bar setup for your entertaining needs. Two bedrooms and a well-appointed bathroom provide comfortable living spaces. Outside, a generous yard offers endless possibilities, and a covered carport adds a touch of convenience.
Enjoy the best of both worlds with the tranquility of this home and the convenience of nearby businesses. This property is not just a house; it's a lifestyle. Don't miss the opportunity to make it yours!
Zillow last checked: 8 hours ago
Listing updated: October 01, 2024 at 10:53am
Listed by:
Jessica Jimenez (303)455-3300 jessjimenezrealestate@gmail.com,
RE/MAX PROFESSIONALS
Bought with:
Kelli Billman, 100033248
New Roots Realty
Source: REcolorado,MLS#: 5928843
Facts & features
Interior
Bedrooms & bathrooms
- Bedrooms: 2
- Bathrooms: 1
- Full bathrooms: 1
- Main level bathrooms: 1
- Main level bedrooms: 2
Bedroom
- Level: Main
- Area: 120 Square Feet
- Dimensions: 10 x 12
Bedroom
- Level: Main
- Area: 108 Square Feet
- Dimensions: 9 x 12
Bathroom
- Level: Main
Dining room
- Description: Opens To Kitchen And Family Room
- Level: Main
- Area: 90 Square Feet
- Dimensions: 10 x 9
Family room
- Description: Flex Space/Game Room, Coffee Bar Setup Or Bar
- Level: Main
- Area: 90 Square Feet
- Dimensions: 9 x 10
Kitchen
- Description: New Appliances, Quartz Countertops
- Level: Main
- Area: 156 Square Feet
- Dimensions: 13 x 12
Laundry
- Level: Main
Living room
- Description: Opens To Kitchen
- Level: Main
- Area: 176 Square Feet
- Dimensions: 11 x 16
Heating
- Forced Air
Cooling
- None
Appliances
- Included: Cooktop, Microwave, Oven, Refrigerator
- Laundry: Laundry Closet
Features
- No Stairs, Quartz Counters, Smoke Free
- Flooring: Tile, Wood
- Has basement: No
- Common walls with other units/homes: No Common Walls
Interior area
- Total structure area: 1,262
- Total interior livable area: 1,262 sqft
- Finished area above ground: 1,262
Property
Parking
- Total spaces: 2
- Parking features: Carport
- Carport spaces: 2
Features
- Levels: One
- Stories: 1
- Patio & porch: Covered, Front Porch
- Fencing: Full
Lot
- Size: 7,600 sqft
- Features: Corner Lot
Details
- Parcel number: 0
- Special conditions: Standard
Construction
Type & style
- Home type: SingleFamily
- Property subtype: Single Family Residence
Materials
- Vinyl Siding
- Roof: Composition
Condition
- Updated/Remodeled
- Year built: 1971
Utilities & green energy
- Sewer: Public Sewer
- Water: Public
- Utilities for property: Cable Available
Community & neighborhood
Security
- Security features: Carbon Monoxide Detector(s), Smoke Detector(s)
Location
- Region: Wheat Ridge
- Subdivision: Wheat Ridge
Other
Other facts
- Listing terms: Cash,Conventional,VA Loan
- Ownership: Corporation/Trust
- Road surface type: Paved
Price history
| Date | Event | Price |
|---|---|---|
| 5/16/2024 | Sold | $532,500$422/sqft |
Source: Public Record Report a problem | ||
| 2/29/2024 | Sold | $532,500-1.4%$422/sqft |
Source: | ||
| 2/1/2024 | Pending sale | $539,900$428/sqft |
Source: | ||
| 11/29/2023 | Listed for sale | $539,900-13.8%$428/sqft |
Source: | ||
| 5/24/2023 | Sold | $626,500$496/sqft |
Source: Public Record Report a problem | ||
Public tax history
| Year | Property taxes | Tax assessment |
|---|---|---|
| 2024 | $4,667 +37.4% | $53,373 |
| 2023 | $3,396 -1.4% | $53,373 +39.9% |
| 2022 | $3,443 +10.1% | $38,146 -2.8% |
Find assessor info on the county website
Neighborhood: 80033
Nearby schools
GreatSchools rating
- 5/10Stevens Elementary SchoolGrades: PK-5Distance: 0.6 mi
- 5/10Everitt Middle SchoolGrades: 6-8Distance: 1.9 mi
- 7/10Wheat Ridge High SchoolGrades: 9-12Distance: 1.7 mi
Schools provided by the listing agent
- Elementary: Stevens
- Middle: Everitt
- High: Wheat Ridge
- District: Jefferson County R-1
Source: REcolorado. This data may not be complete. We recommend contacting the local school district to confirm school assignments for this home.
Get a cash offer in 3 minutes
Find out how much your home could sell for in as little as 3 minutes with a no-obligation cash offer.
Estimated market value$688,300
Get a cash offer in 3 minutes
Find out how much your home could sell for in as little as 3 minutes with a no-obligation cash offer.
Estimated market value
$688,300
