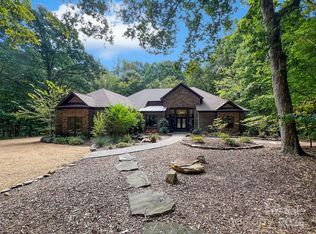Fantastic location. Wooded 2+ acre lot in Weddington with beautiful flowers, azaleas, well-manicured lawn. A gardener's delight. Must see to appreciate. Lot has flowing stream and fenced back yard. House has been very well maintained and is a great house for family living and large get togethers. All rooms are spacious. Tremendous primary suite with whirlpool, separate W/I shower, large W/I closet.Spacious bonus room with separate back/staircase making for easy access to kit/gar area.Kitchen has granite counter-tops,SS appliances, pantry,pullouts, etc. bkfst bar, bkfst area open to large den with gas F/P for cozy evenings.Also, opens to sun room and to deck, great for cookouts/entertaining.Bk/Yd is fenced, 12x20 storage building with power,8x10 shed for storage.Gar. has addt'l. storage space. Beautiful HW floors on main in foyer, kitchen, LR. DR has mirrored wall, easy access to kit. Addt'l room on main for office space or hobbies. State of the Art Weddington middle and HS.
This property is off market, which means it's not currently listed for sale or rent on Zillow. This may be different from what's available on other websites or public sources.
