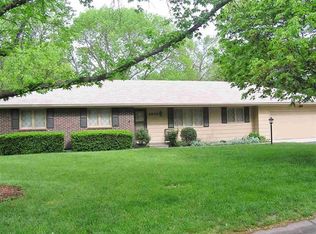Sold
Price Unknown
6800 SW Fountaindale Rd, Topeka, KS 66614
3beds
1,416sqft
Single Family Residence, Residential
Built in 1978
0.4 Acres Lot
$228,900 Zestimate®
$--/sqft
$1,677 Estimated rent
Home value
$228,900
$195,000 - $270,000
$1,677/mo
Zestimate® history
Loading...
Owner options
Explore your selling options
What's special
Discover this one-of-a-kind 3-bedroom, 1.5-bath home in the desirable Lake Sherwood area! This 1.5-story home catches your eye from the road with the unique designs and windowed front. Pull into the circle driveway and walk through the front door into the living room featuring a stunning loft overlooking the main living space, offering an open and airy feel. The main floor boasts two spacious bedrooms and a full bath, which was thoughtfully designed as a storm-safe room. A striking spiral staircase leads to the loft area, where you'll find a third bedroom and a second living space—perfect for a home office or relaxation area. Situated on a generous lot with ample shade, and two outbuildings, and a small pond this property provides plenty of opportunities for your landscaping vision. Enjoy the convenience of being down the road from Farley Elementary School, Lake Sherwood Beach and Clubhouse and just minutes from grocery stores and other amenities. Recent updates include a freshly painted exterior (2023), a brand-new HVAC system (2023), and a new stamped concrete patio with a covered pergola (2022). Additionally, Sherwood Lake Club membership is available for purchase, providing access to one of Topeka’s most sought-after lake communities. Don't miss this unique opportunity—schedule your private showing today!
Zillow last checked: 8 hours ago
Listing updated: May 12, 2025 at 06:56am
Listed by:
John Ringgold 785-806-2711,
KW One Legacy Partners, LLC,
Riley Ringgold 785-817-9724,
KW One Legacy Partners, LLC
Bought with:
Kristen Cummings, SP00229313
Genesis, LLC, Realtors
Source: Sunflower AOR,MLS#: 238493
Facts & features
Interior
Bedrooms & bathrooms
- Bedrooms: 3
- Bathrooms: 2
- Full bathrooms: 1
- 1/2 bathrooms: 1
Primary bedroom
- Level: Upper
- Area: 81
- Dimensions: 9 x 9
Bedroom 2
- Level: Main
- Area: 114
- Dimensions: 12 x 9'6
Bedroom 3
- Level: Main
- Area: 144
- Dimensions: 12 x 12
Dining room
- Level: Main
- Area: 81
- Dimensions: 9 x 9
Kitchen
- Level: Main
- Area: 99
- Dimensions: 9 x 11
Laundry
- Level: Main
Living room
- Level: Main
- Area: 435
- Dimensions: 15 x 29
Heating
- Electric
Cooling
- Central Air
Appliances
- Included: Electric Range, Range Hood, Dishwasher, Refrigerator
- Laundry: Main Level, Separate Room
Features
- Sheetrock, High Ceilings, Vaulted Ceiling(s)
- Flooring: Ceramic Tile, Laminate, Carpet
- Basement: Concrete,Slab
- Has fireplace: No
Interior area
- Total structure area: 1,416
- Total interior livable area: 1,416 sqft
- Finished area above ground: 1,416
- Finished area below ground: 0
Property
Parking
- Total spaces: 2
- Parking features: Attached
- Attached garage spaces: 2
Features
- Patio & porch: Patio
Lot
- Size: 0.40 Acres
Details
- Additional structures: Outbuilding
- Parcel number: R57118
- Special conditions: Standard,Arm's Length
Construction
Type & style
- Home type: SingleFamily
- Property subtype: Single Family Residence, Residential
Materials
- Frame
- Roof: Composition
Condition
- Year built: 1978
Utilities & green energy
- Water: Public
Community & neighborhood
Location
- Region: Topeka
- Subdivision: Sherwood Estates
Price history
| Date | Event | Price |
|---|---|---|
| 5/12/2025 | Sold | -- |
Source: | ||
| 3/31/2025 | Pending sale | $225,000$159/sqft |
Source: | ||
| 3/25/2025 | Listed for sale | $225,000+50.1%$159/sqft |
Source: | ||
| 3/6/2020 | Sold | -- |
Source: | ||
| 1/28/2020 | Listed for sale | $149,900$106/sqft |
Source: Better Homes & Gardens #211223 Report a problem | ||
Public tax history
| Year | Property taxes | Tax assessment |
|---|---|---|
| 2025 | -- | $21,625 +2% |
| 2024 | $2,974 +7% | $21,201 +5% |
| 2023 | $2,780 +11% | $20,192 +11% |
Find assessor info on the county website
Neighborhood: 66614
Nearby schools
GreatSchools rating
- 6/10Farley Elementary SchoolGrades: PK-6Distance: 0.2 mi
- 6/10Washburn Rural Middle SchoolGrades: 7-8Distance: 3.6 mi
- 8/10Washburn Rural High SchoolGrades: 9-12Distance: 3.5 mi
Schools provided by the listing agent
- Elementary: Farley Elementary School/USD 437
- Middle: Washburn Rural Middle School/USD 437
- High: Washburn Rural High School/USD 437
Source: Sunflower AOR. This data may not be complete. We recommend contacting the local school district to confirm school assignments for this home.
