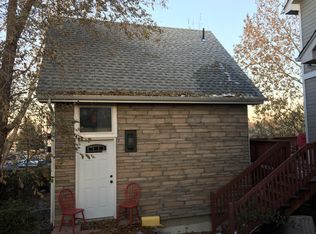Private Fenced Yard ...Flowing, Open, Functional Floor Plan. Easy Entertaining and Everyday Living. The Gracious Main-floor Primary Suite Enjoys it's Own Private Entrance to the Deck, walk- in closet and private 5 piece bath. The large kitchen offers new state of the art fingerless appliances, many work spaces, counter height eating space for 4, hardwood flooring and beautifully appointed cabinets. The kitchen open up into the family room with fireplace for added warmth and charm. Upstairs You Will Find 3 Bedrooms, full bathroom, Plus a Sun-drenched Loft. Downstairs has everything you need to live comfortably for years in this home including family room, updated bathroom, large bedroom, and tons of natural light. This Columbine West home is tucked away in a secluded community at the end of the cul de sac. Yet centrally located near great schools, parks, bike paths, shopping, restaurants, red rocks, and easy access to your mountain adventures!... All appliances, hot water heater, furnace, 2 years old. Roof approx 4 years old.
This property is off market, which means it's not currently listed for sale or rent on Zillow. This may be different from what's available on other websites or public sources.
