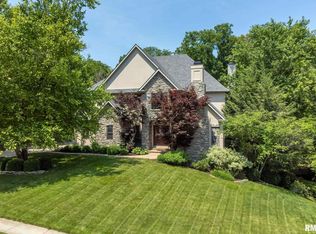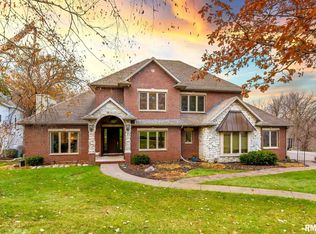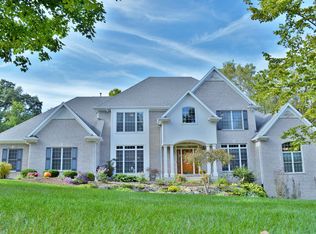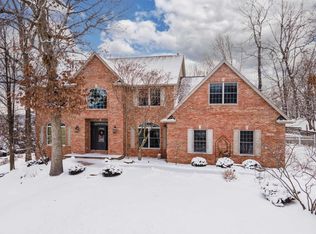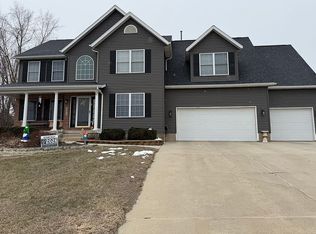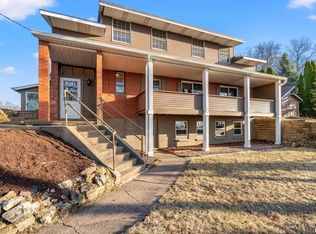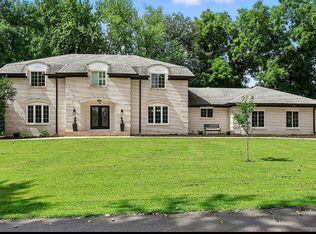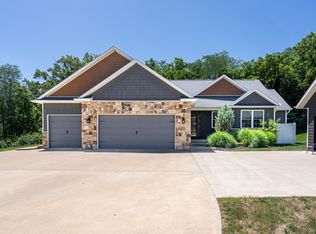Luxury meets function in this well thought out 4-bedroom home located near PV Elementary school and boasts amenities for enjoyment on every level. The entry way welcomes you with open staircase to the 4 bedrooms. The formal Dining room and Living room flank the entrance. A few steps in brings you to the family room off the kitchen with informal dining room and Sun room, displaying the wooded view through the large windows at the rear of the home. A cozy den/office is nestled off the family room with hard wood floors, floor to ceiling shelving and a coffered ceiling. Sure to make any needed task more relaxing. The Luxurious kitchen has 2 ovens and a warming drawer, zero depth refrigerator, newer dishwasher, microwave and quartz counters including the island. A convenient laundry room and drop zone are on the way to the attached 3 car garage. The four bedrooms upstairs begin with a primary suite, attached to an expansive ensuite and walk in closet. The second bedroom contains a similar ensuite feature and walk-in closet. Just down the hall are two bedrooms that share an additional full bathroom. Leaving the basement, where you are sure to want to enjoy the Rec room, Billiard area, theatre with drop down screen and projector, exercise room, kitchenette, and a wine cellar, as well as a full bathroom. A Hot Tub, Gazebo, Fire pit pad and multi level deck plus a Private patio all offered out back! One or more photos have been virtually staged and are labeled as such.
Active
Price cut: $4K (12/31)
$755,000
6800 Ridges Ct, Bettendorf, IA 52722
4beds
4,351sqft
Est.:
Single Family Residence
Built in 1999
0.55 Acres Lot
$735,700 Zestimate®
$174/sqft
$83/mo HOA
What's special
- 41 days |
- 1,067 |
- 34 |
Likely to sell faster than
Zillow last checked: 8 hours ago
Listing updated: January 20, 2026 at 03:55pm
Listing courtesy of:
Sheri Paper 563-343-7688,
Ruhl&Ruhl REALTORS Davenport
Source: MRED as distributed by MLS GRID,MLS#: QC4267350
Tour with a local agent
Facts & features
Interior
Bedrooms & bathrooms
- Bedrooms: 4
- Bathrooms: 5
- Full bathrooms: 4
- 1/2 bathrooms: 1
Rooms
- Room types: Master Bathroom
Primary bedroom
- Features: Flooring (Carpet), Bathroom (Full)
- Level: Second
- Area: 285 Square Feet
- Dimensions: 15x19
Bedroom 2
- Features: Flooring (Carpet)
- Level: Second
- Area: 156 Square Feet
- Dimensions: 12x13
Bedroom 3
- Features: Flooring (Carpet)
- Level: Second
- Area: 169 Square Feet
- Dimensions: 13x13
Bedroom 4
- Features: Flooring (Carpet)
- Level: Second
- Area: 143 Square Feet
- Dimensions: 11x13
Other
- Features: Flooring (Carpet)
- Level: Basement
- Area: 285 Square Feet
- Dimensions: 15x19
Other
- Features: Flooring (Carpet)
- Level: Basement
- Area: 228 Square Feet
- Dimensions: 12x19
Dining room
- Features: Flooring (Hardwood)
- Level: Main
- Area: 196 Square Feet
- Dimensions: 14x14
Family room
- Features: Flooring (Tile)
- Level: Main
- Area: 352 Square Feet
- Dimensions: 22x16
Kitchen
- Features: Kitchen (Eating Area-Breakfast Bar, Island), Flooring (Tile)
- Level: Main
- Area: 315 Square Feet
- Dimensions: 15x21
Laundry
- Features: Flooring (Tile)
- Level: Main
- Area: 54 Square Feet
- Dimensions: 6x9
Living room
- Features: Flooring (Carpet)
- Level: Main
- Area: 210 Square Feet
- Dimensions: 14x15
Office
- Features: Flooring (Hardwood)
- Level: Main
- Area: 132 Square Feet
- Dimensions: 11x12
Recreation room
- Features: Flooring (Tile)
- Level: Basement
- Area: 351 Square Feet
- Dimensions: 27x13
Heating
- Forced Air, Natural Gas
Cooling
- Central Air
Appliances
- Included: Gas Water Heater
Features
- Built-in Features, Vaulted Ceiling(s), Wet Bar
- Basement: Finished,Full
- Number of fireplaces: 1
- Fireplace features: Family Room
Interior area
- Total structure area: 0
- Total interior livable area: 4,351 sqft
Property
Parking
- Total spaces: 3
- Parking features: Garage Door Opener, Yes, Attached, Garage
- Attached garage spaces: 3
- Has uncovered spaces: Yes
Accessibility
- Accessibility features: No Disability Access
Features
- Stories: 2
- Has spa: Yes
- Spa features: Outdoor Hot Tub, Indoor Hot Tub
Lot
- Size: 0.55 Acres
- Dimensions: 239x124x254x70
- Features: Level, Wooded
Details
- Parcel number: 841307302
- Zoning: resid
- Special conditions: None
Construction
Type & style
- Home type: SingleFamily
- Property subtype: Single Family Residence
Materials
- Vinyl Siding, Frame
- Foundation: Concrete Perimeter
Condition
- New construction: No
- Year built: 1999
Utilities & green energy
- Electric: 200+ Amp Service
- Sewer: Public Sewer
- Water: Public
Community & HOA
HOA
- Has HOA: Yes
- Services included: Insurance, Other
- HOA fee: $1,000 annually
Location
- Region: Bettendorf
Financial & listing details
- Price per square foot: $174/sqft
- Tax assessed value: $695,800
- Annual tax amount: $10,554
- Date on market: 12/19/2025
- Ownership: Fee Simple
Estimated market value
$735,700
$699,000 - $772,000
$4,533/mo
Price history
Price history
| Date | Event | Price |
|---|---|---|
| 12/31/2025 | Price change | $755,000-0.5%$174/sqft |
Source: | ||
| 9/12/2025 | Listed for sale | $759,000-4.5%$174/sqft |
Source: | ||
| 8/31/2025 | Listing removed | $794,400$183/sqft |
Source: | ||
| 5/16/2025 | Listed for sale | $794,400$183/sqft |
Source: | ||
Public tax history
Public tax history
| Year | Property taxes | Tax assessment |
|---|---|---|
| 2024 | $10,716 -2.8% | $695,800 |
| 2023 | $11,030 +1% | $695,800 +13.1% |
| 2022 | $10,918 +10.1% | $615,170 |
Find assessor info on the county website
BuyAbility℠ payment
Est. payment
$4,150/mo
Principal & interest
$2928
Property taxes
$875
Other costs
$347
Climate risks
Neighborhood: 52722
Nearby schools
GreatSchools rating
- 10/10Pleasant View Elementary SchoolGrades: K-6Distance: 0.2 mi
- 6/10Pleasant Valley Junior High SchoolGrades: 7-8Distance: 3.4 mi
- 9/10Pleasant Valley High SchoolGrades: 9-12Distance: 1.9 mi
- Loading
- Loading
