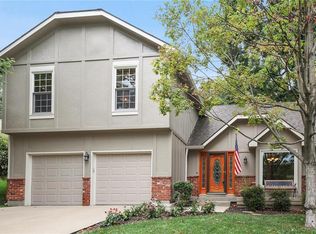Sold
Price Unknown
6800 Rene St, Shawnee, KS 66216
3beds
2,333sqft
Single Family Residence
Built in 1987
6,000 Square Feet Lot
$430,500 Zestimate®
$--/sqft
$2,458 Estimated rent
Home value
$430,500
$405,000 - $461,000
$2,458/mo
Zestimate® history
Loading...
Owner options
Explore your selling options
What's special
Stunningly renovated ranch in private neighborhood with no through streets! Contemporary glam design with exceptional attention to detail. So much new including Pella windows, stucco, int/ext paint, garage doors and openers, front door, kitchen, bathrooms, flooring, fixtures, hardware, interior doors, trim, railings, etc! Gorgeous kitchen with an abundance of ceiling height cabinetry, pantry with pull-outs, quartz counters and stainless steel appliances. Primary suite features a tray ceiling, walk-in closet and double vanity. Contemporary feature wall and railings. Huge basement rec space plus plenty of room left to finish out 4th and 5th bedrooms. Half bath in the basement could easily become a full. For sale by Owner/Agent.
Zillow last checked: 8 hours ago
Listing updated: October 08, 2025 at 03:07pm
Listing Provided by:
Brandi Betz-Hastings 913-271-0168,
Kansas City Regional Homes Inc
Bought with:
Tamara S Kemp, SP00036240
Lynch Real Estate
Source: Heartland MLS as distributed by MLS GRID,MLS#: 2570550
Facts & features
Interior
Bedrooms & bathrooms
- Bedrooms: 3
- Bathrooms: 3
- Full bathrooms: 2
- 1/2 bathrooms: 1
Dining room
- Description: Eat-In Kitchen
Heating
- Natural Gas
Cooling
- Electric
Appliances
- Included: Dishwasher, Disposal, Microwave, Free-Standing Electric Oven, Stainless Steel Appliance(s)
- Laundry: Bedroom Level, Laundry Closet
Features
- Ceiling Fan(s), Central Vacuum, Painted Cabinets, Pantry, Walk-In Closet(s)
- Flooring: Carpet, Luxury Vinyl
- Windows: Thermal Windows
- Basement: Daylight,Finished,Full,Interior Entry
- Number of fireplaces: 1
- Fireplace features: Gas, Living Room
Interior area
- Total structure area: 2,333
- Total interior livable area: 2,333 sqft
- Finished area above ground: 1,433
- Finished area below ground: 900
Property
Parking
- Total spaces: 2
- Parking features: Attached, Garage Faces Front
- Attached garage spaces: 2
Features
- Patio & porch: Patio, Porch
- Fencing: Privacy,Wood
Lot
- Size: 6,000 sqft
- Features: City Lot
Details
- Parcel number: QP127000020006
Construction
Type & style
- Home type: SingleFamily
- Architectural style: Traditional
- Property subtype: Single Family Residence
Materials
- Brick Trim, Stucco, Wood Siding
- Roof: Composition
Condition
- Year built: 1987
Utilities & green energy
- Sewer: Public Sewer
- Water: Public
Community & neighborhood
Location
- Region: Shawnee
- Subdivision: Chanderin Court
Other
Other facts
- Listing terms: Cash,Conventional,FHA
- Ownership: Investor
- Road surface type: Paved
Price history
| Date | Event | Price |
|---|---|---|
| 10/6/2025 | Sold | -- |
Source: | ||
| 8/26/2025 | Pending sale | $420,000$180/sqft |
Source: | ||
| 8/25/2025 | Listed for sale | $420,000$180/sqft |
Source: | ||
| 6/2/2025 | Sold | -- |
Source: Public Record Report a problem | ||
Public tax history
| Year | Property taxes | Tax assessment |
|---|---|---|
| 2024 | $4,093 +1.5% | $38,709 +2.9% |
| 2023 | $4,031 +10.8% | $37,605 +11.2% |
| 2022 | $3,637 | $33,810 +12.1% |
Find assessor info on the county website
Neighborhood: 66216
Nearby schools
GreatSchools rating
- 8/10Rhein Benninghoven Elementary SchoolGrades: PK-6Distance: 0.8 mi
- 6/10Trailridge Middle SchoolGrades: 7-8Distance: 1.4 mi
- 7/10Shawnee Mission Northwest High SchoolGrades: 9-12Distance: 0.7 mi
Schools provided by the listing agent
- Elementary: Rhein Benninghaven
- Middle: Trailridge
- High: SM Northwest
Source: Heartland MLS as distributed by MLS GRID. This data may not be complete. We recommend contacting the local school district to confirm school assignments for this home.
Get a cash offer in 3 minutes
Find out how much your home could sell for in as little as 3 minutes with a no-obligation cash offer.
Estimated market value
$430,500
