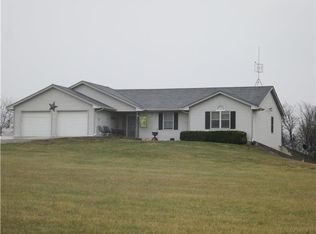**If You are an AGENT looking to LIST our house, PLEASE DO NOT CALL!** This Beautiful, newly renovated family Home sits on a Gorgeous 10 acres right outside of Cameron city limits. There is a .5 acre pond located at the front of the acreage for a unique front window view, stock it with the fish of your choice! Enjoy lots of family fun in the 21ft swimming pool located in the back, along with the views of the 10 acres. Also located on the property are 2 Large Shops, one being 27'x54' w/ Concrete floors. So many great features about this home!!
This property is off market, which means it's not currently listed for sale or rent on Zillow. This may be different from what's available on other websites or public sources.
