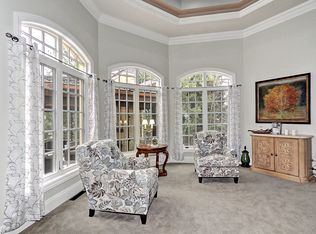Nestled in the coveted Apple Hills neighborhood on a sprawling 4.89-acre parcel, this exceptional residence seamlessly blends luxury natural beauty, offering panoramic views that stretch for miles. Spanning over 7000 square feet of meticulously designed living space, this home is a true masterpiece. Convenience is key, with an elevator providing easy access to all levels. The interior is adorned with exquisite details, including cherry cabinets, a striking copper range hood, unique granite pieces, stunning chandeliers, a steel front door. The lower level features several finished spaces that could easily be transformed into additional bedrooms, an in-law suite, a home gym, or business space, catering to your every need. The second garage adds practicality to this already impressive home.
This property is off market, which means it's not currently listed for sale or rent on Zillow. This may be different from what's available on other websites or public sources.
