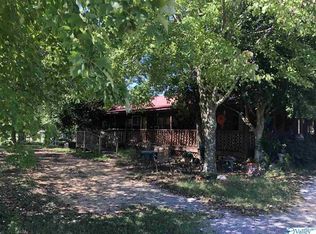Sold for $275,000 on 04/09/25
$275,000
6800 Hustleville Rd, Albertville, AL 35951
4beds
2,543sqft
Single Family Residence
Built in 1996
2.5 Acres Lot
$294,800 Zestimate®
$108/sqft
$2,036 Estimated rent
Home value
$294,800
$221,000 - $392,000
$2,036/mo
Zestimate® history
Loading...
Owner options
Explore your selling options
What's special
Nice large 4 bedroom, 2 bath home on approx 2.5 +/- acres. Freshly painted inside. Large kitchen with new DW and stove, tile floors in kitchen & dining. Den has new flooring and fireplace leading out to an 11x38 sunporch. Master on main level. New carpet in all bedrooms upstairs. Oversized laundry. Small patio just outside kitchen door which leads to detatched garage. Has two paved driveways, underground utilities. Peaceful country living with plenty of room inside and out. BUYER TO VERIFY SCHOOL DISTRICT, SQ FT, ACREAGE, ETC.
Zillow last checked: 8 hours ago
Listing updated: April 10, 2025 at 02:47pm
Listed by:
Patty Smith 256-490-2931,
Susie Weems Real Estate, LLC
Bought with:
Mark Thornton, 000065776
Mountain Lakes Real Estate,LLC
Source: ValleyMLS,MLS#: 21882034
Facts & features
Interior
Bedrooms & bathrooms
- Bedrooms: 4
- Bathrooms: 2
- Full bathrooms: 2
Primary bedroom
- Features: Ceiling Fan(s)
- Level: First
- Area: 208
- Dimensions: 16 x 13
Bedroom 2
- Features: Carpet
- Level: Second
- Area: 180
- Dimensions: 15 x 12
Bedroom 3
- Features: Carpet
- Level: Second
- Area: 143
- Dimensions: 13 x 11
Bedroom 4
- Features: Carpet
- Level: Second
- Area: 156
- Dimensions: 13 x 12
Dining room
- Features: Tile, Tray Ceiling(s)
- Level: First
- Area: 117
- Dimensions: 9 x 13
Kitchen
- Features: Tile
- Level: First
- Area: 182
- Dimensions: 14 x 13
Living room
- Features: Ceiling Fan(s), Fireplace, LVP
- Level: First
- Area: 336
- Dimensions: 14 x 24
Heating
- Central 2
Cooling
- Central 2
Appliances
- Included: Range, Dishwasher
Features
- Has basement: No
- Number of fireplaces: 1
- Fireplace features: One
Interior area
- Total interior livable area: 2,543 sqft
Property
Parking
- Parking features: Garage-Detached, Driveway-Paved/Asphalt
Features
- Levels: Two
- Stories: 2
Lot
- Size: 2.50 Acres
Details
- Parcel number: 1602090000014.008
- Special conditions: In Foreclosure
Construction
Type & style
- Home type: SingleFamily
- Property subtype: Single Family Residence
Materials
- Foundation: Slab
Condition
- New construction: No
- Year built: 1996
Utilities & green energy
- Water: Public
Community & neighborhood
Location
- Region: Albertville
- Subdivision: Metes And Bounds
Price history
| Date | Event | Price |
|---|---|---|
| 4/9/2025 | Sold | $275,000+25.1%$108/sqft |
Source: | ||
| 9/25/2024 | Sold | $219,900-69%$86/sqft |
Source: Public Record Report a problem | ||
| 12/2/2013 | Sold | $710,000+294.7%$279/sqft |
Source: Agent Provided Report a problem | ||
| 4/29/2010 | Listing removed | $179,900$71/sqft |
Source: Coldwell Banker Graben Real Estate, Inc. #312449 Report a problem | ||
| 3/20/2010 | Price change | $179,900-4.6%$71/sqft |
Source: Coldwell Banker Graben Real Estate, Inc. #312449 Report a problem | ||
Public tax history
| Year | Property taxes | Tax assessment |
|---|---|---|
| 2024 | $1,641 | $43,760 +114.9% |
| 2023 | -- | $20,360 -0.1% |
| 2022 | -- | $20,380 -3.7% |
Find assessor info on the county website
Neighborhood: 35951
Nearby schools
GreatSchools rating
- 7/10Asbury Elementary SchoolGrades: PK-5Distance: 4.9 mi
- 4/10Asbury SchoolGrades: 6-12Distance: 4.9 mi
Schools provided by the listing agent
- Elementary: Albertville
- Middle: Albertville
- High: Albertville
Source: ValleyMLS. This data may not be complete. We recommend contacting the local school district to confirm school assignments for this home.

Get pre-qualified for a loan
At Zillow Home Loans, we can pre-qualify you in as little as 5 minutes with no impact to your credit score.An equal housing lender. NMLS #10287.
