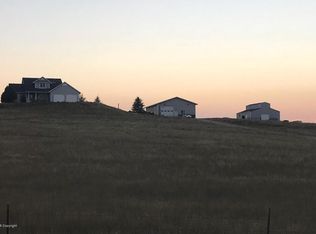You will love this property the moment you enter the front gate! This is A Very Unique 5 Bedroom Home with Gorgeous Landscaping, a Gazeebo, Extensive playground, 2 Patios, BIG shop/barn combo with RV Parking, 60x30 machine shed, and a Private Pond, plus extra 2 refrigerators in garage included.
This property is off market, which means it's not currently listed for sale or rent on Zillow. This may be different from what's available on other websites or public sources.

