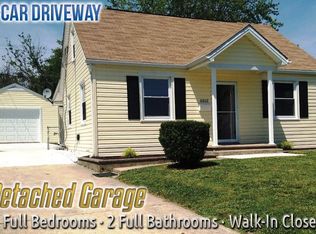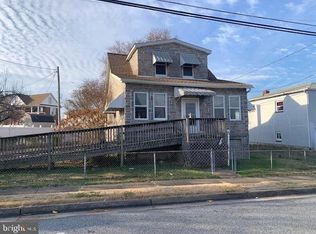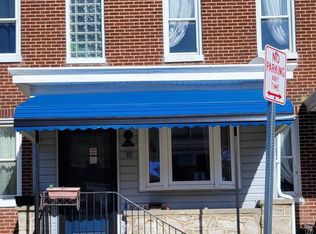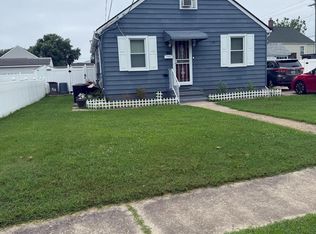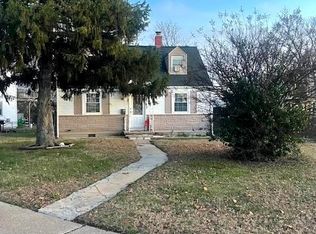Great 3BR 2BA Cape located to easy access to most major commuter routes. Home has great bones but needs some updating and some TLC. Kitchen has new cabinets installed and main level full bath is new. Home offers gas fired hot water and hot water baseboard. Home is very spacious. Not sure if tax records are correct.
For sale
Price cut: $7K (10/15)
$238,000
6800 Crossway, Baltimore, MD 21222
4beds
1,855sqft
Est.:
Single Family Residence
Built in 1940
5,500 Square Feet Lot
$-- Zestimate®
$128/sqft
$-- HOA
What's special
Great bonesHot water baseboardGas fired hot water
- 258 days |
- 769 |
- 11 |
Zillow last checked: 8 hours ago
Listing updated: October 15, 2025 at 12:37am
Listed by:
Raymond Miller 301-370-3046,
RE/MAX Realty Plus 301-831-5600
Source: Bright MLS,MLS#: MDBC2124124
Tour with a local agent
Facts & features
Interior
Bedrooms & bathrooms
- Bedrooms: 4
- Bathrooms: 2
- Full bathrooms: 2
- Main level bathrooms: 1
- Main level bedrooms: 1
Rooms
- Room types: Living Room, Dining Room, Primary Bedroom, Bedroom 2, Bedroom 3, Kitchen, Game Room, Family Room, Den, Loft, Other
Primary bedroom
- Features: Flooring - HardWood
- Level: Main
- Area: 120 Square Feet
- Dimensions: 12 X 10
Bedroom 2
- Features: Flooring - Carpet
- Level: Main
- Area: 108 Square Feet
- Dimensions: 12 X 9
Bedroom 3
- Features: Flooring - Carpet
- Level: Upper
- Area: 156 Square Feet
- Dimensions: 13 X 12
Den
- Features: Flooring - Carpet
- Level: Main
- Area: 108 Square Feet
- Dimensions: 12 X 9
Dining room
- Features: Flooring - HardWood
- Level: Main
- Area: 117 Square Feet
- Dimensions: 13 X 9
Family room
- Features: Flooring - Carpet
- Level: Main
- Area: 273 Square Feet
- Dimensions: 21 X 13
Game room
- Features: Flooring - Laminated
- Level: Lower
- Area: 230 Square Feet
- Dimensions: 23 X 10
Kitchen
- Features: Flooring - Laminated
- Level: Main
- Area: 135 Square Feet
- Dimensions: 15 X 9
Living room
- Features: Flooring - HardWood, Fireplace - Other
- Level: Main
- Area: 192 Square Feet
- Dimensions: 16 X 12
Loft
- Features: Flooring - Carpet
- Level: Upper
- Area: 160 Square Feet
- Dimensions: 16 X 10
Other
- Features: Flooring - Carpet
- Level: Upper
- Area: 144 Square Feet
- Dimensions: 12 X 12
Heating
- Baseboard, Natural Gas
Cooling
- Window Unit(s), Ceiling Fan(s)
Appliances
- Included: Dishwasher, Dryer, Freezer, Oven, Oven/Range - Gas, Refrigerator, Cooktop, Washer, Water Heater, Gas Water Heater
- Laundry: In Basement, Washer/Dryer Hookups Only
Features
- Eat-in Kitchen, Dining Area, Entry Level Bedroom, Crown Molding, Open Floorplan, Dry Wall, Paneled Walls, Vaulted Ceiling(s), High Ceilings, Wood Walls
- Flooring: Hardwood, Wood
- Windows: Screens, Double Pane Windows, Window Treatments
- Basement: Connecting Stairway,Sump Pump,Partially Finished,Partial,Windows
- Number of fireplaces: 1
- Fireplace features: Flue for Stove, Wood Burning Stove
Interior area
- Total structure area: 1,855
- Total interior livable area: 1,855 sqft
- Finished area above ground: 1,855
Property
Parking
- Parking features: Off Street
Accessibility
- Accessibility features: Other
Features
- Levels: Three
- Stories: 3
- Patio & porch: Porch, Patio
- Exterior features: Awning(s), Sidewalks
- Pool features: None
Lot
- Size: 5,500 Square Feet
- Features: Landscaped, Urban
Details
- Additional structures: Above Grade
- Parcel number: 04121208080590
- Zoning: R
- Special conditions: Standard
Construction
Type & style
- Home type: SingleFamily
- Architectural style: Cape Cod
- Property subtype: Single Family Residence
Materials
- Vinyl Siding, Aluminum Siding, Brick
- Foundation: Block
Condition
- Average,Below Average
- New construction: No
- Year built: 1940
Utilities & green energy
- Sewer: Public Sewer
- Water: Public
- Utilities for property: Phone, Cable Available, Cable
Community & HOA
Community
- Security: Main Entrance Lock, Smoke Detector(s)
- Subdivision: Dundalk
HOA
- Has HOA: No
Location
- Region: Baltimore
Financial & listing details
- Price per square foot: $128/sqft
- Tax assessed value: $120,300
- Annual tax amount: $1,877
- Date on market: 4/8/2025
- Listing agreement: Exclusive Right To Sell
- Listing terms: Conventional,Cash,FHA 203(k),Other,Bank Portfolio
- Ownership: Fee Simple
Estimated market value
Not available
Estimated sales range
Not available
$2,232/mo
Price history
Price history
| Date | Event | Price |
|---|---|---|
| 10/15/2025 | Price change | $238,000-2.9%$128/sqft |
Source: | ||
| 9/15/2025 | Listed for sale | $245,000$132/sqft |
Source: | ||
| 8/8/2025 | Pending sale | $245,000$132/sqft |
Source: | ||
| 8/2/2025 | Listed for sale | $245,000$132/sqft |
Source: | ||
| 7/27/2025 | Contingent | $245,000$132/sqft |
Source: | ||
Public tax history
Public tax history
| Year | Property taxes | Tax assessment |
|---|---|---|
| 2025 | $4,131 +86.5% | $194,533 +6.4% |
| 2024 | $2,215 +6.9% | $182,767 +6.9% |
| 2023 | $2,073 +5.6% | $171,000 |
Find assessor info on the county website
BuyAbility℠ payment
Est. payment
$1,495/mo
Principal & interest
$1202
Property taxes
$210
Home insurance
$83
Climate risks
Neighborhood: 21222
Nearby schools
GreatSchools rating
- 2/10Dundalk Elementary SchoolGrades: PK-5Distance: 0.9 mi
- 2/10Dundalk Middle SchoolGrades: 6-8Distance: 1 mi
- 1/10Dundalk High SchoolGrades: 9-12Distance: 0.6 mi
Schools provided by the listing agent
- High: Dundalk
- District: Baltimore County Public Schools
Source: Bright MLS. This data may not be complete. We recommend contacting the local school district to confirm school assignments for this home.
- Loading
- Loading
